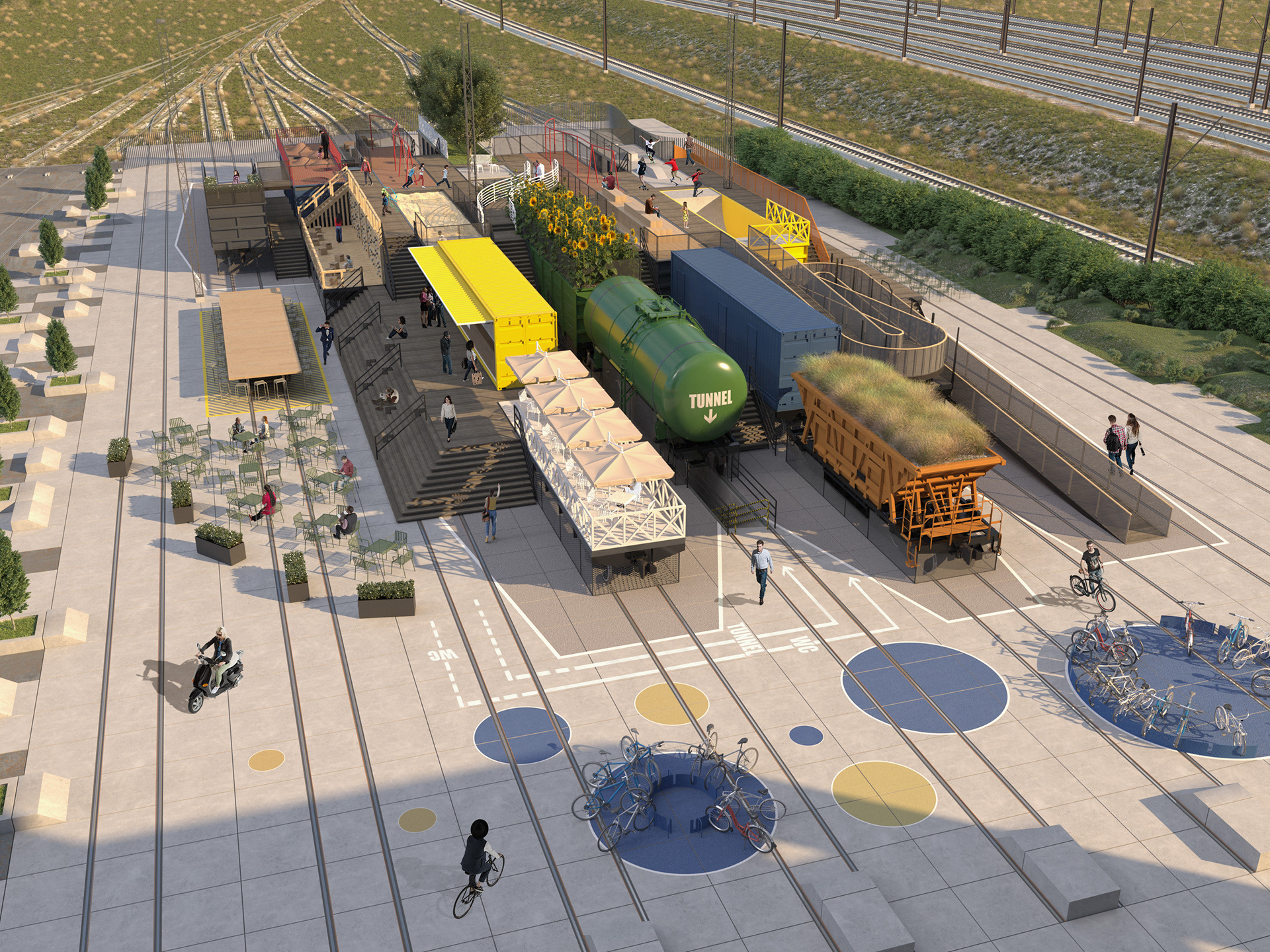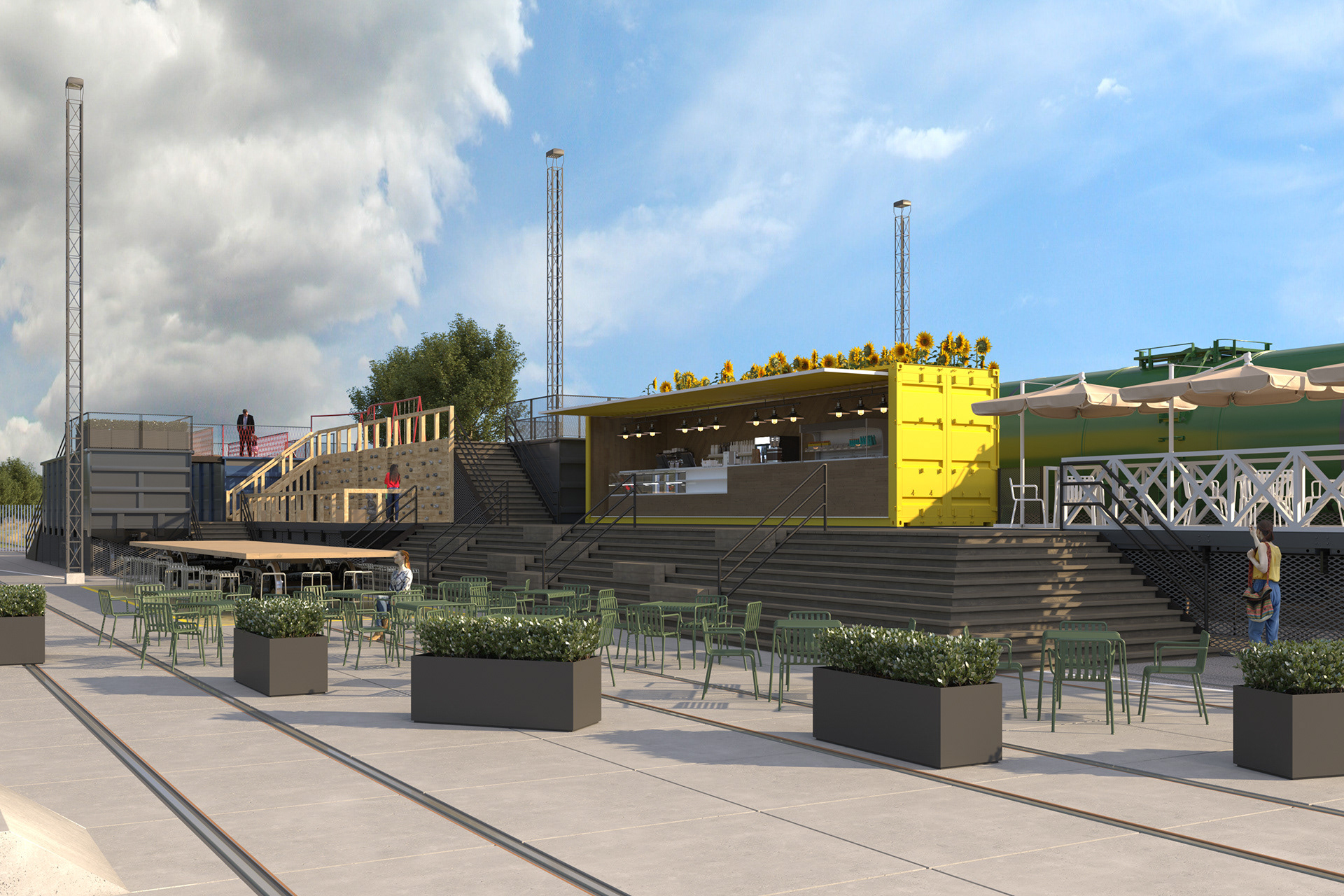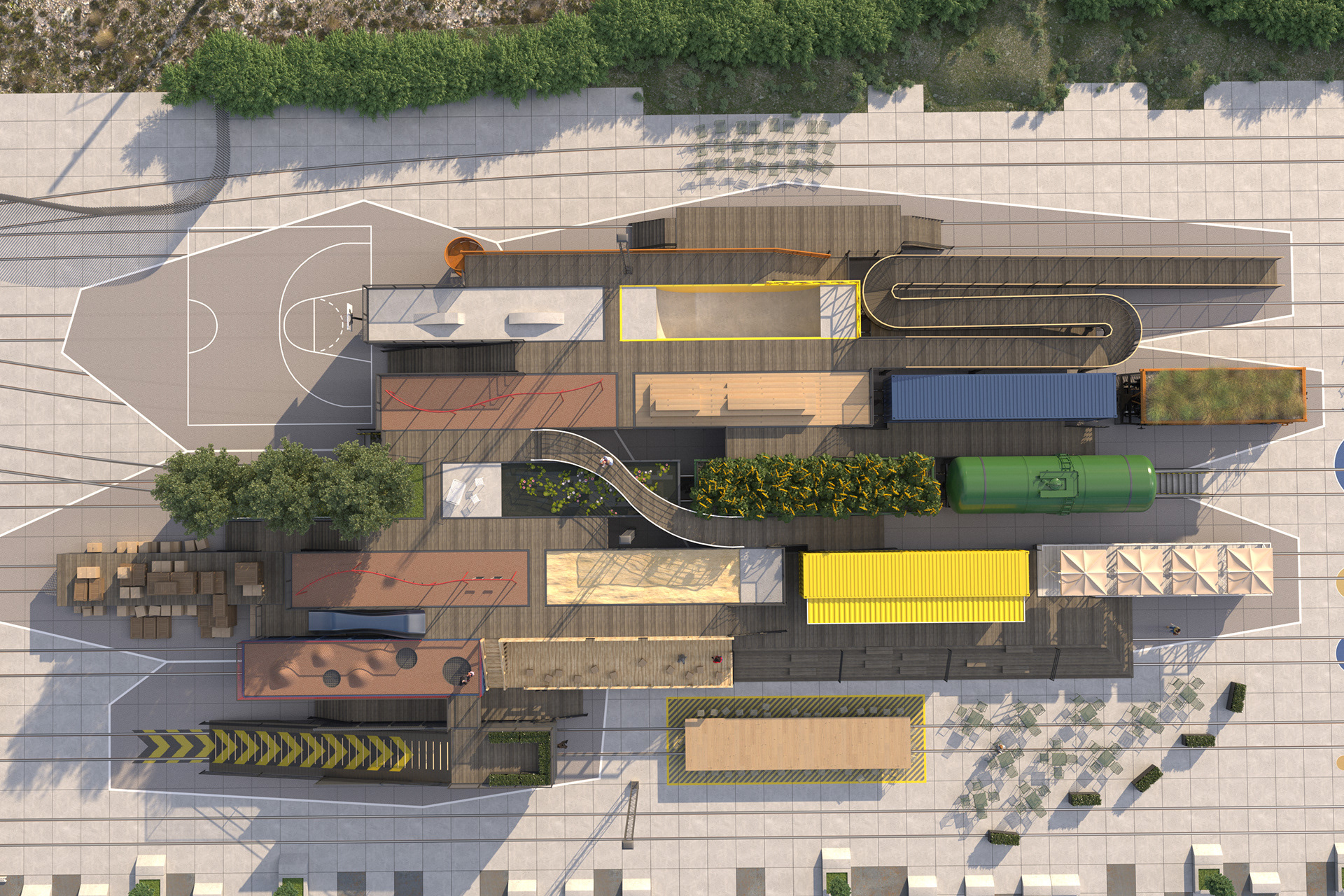STATUS:
Concept project
LOCATION:
Copenhagen. Denmark
AREA:
3000 sq.m.
YEAR:
2019
ARCHITECT:
Illya Rastvorov




This conceptual project is a creation of the sport & recreational zone based on the existing complex of buildings of the railroad depot, that actually are not used.
The analysis of existing sports recreational areas were conducted previously in many cities. Here are the results of the analysis: centralization of new area within local environment, an impact on attractiveness of outskirts, availability of various sport zones, park areas, playgrounds, dressing rooms, food zone, touristic attractiveness, interactive cooperation.
The railroad depot was used due to the analysis of modern tendencies of revitalization and construction of industrial zones, abandoned territories of railway stations, depots, and near-ground territory. Such areas always create negative social conditions.
The revitalization of these areas creates new community facilities that might play a role in improving social conditions of the city in general.
The most relevant areas were found using Google Maps tools and a section of the railroad depot of Copenhagen Central Railway Station (Denmark) was selected among them.
The area of the railroad depot is actually used in a modern way, gradually creating a new residential infrastructure. The area with currently not used rail tracks has been selected for the project. The areas are defined as suitable for residential development, shopping center, railway station, office buildings are situated nearby.
The space for the sports recreation playground occupies an area of 4 500 sq.m, 100Х45 m. The parking zone designed for 50 parking lots was selected for this area. The territory has a flat surface and includes nine parallel tracks. Taking into account railway tracks, a conceptual solution combining existing resources with established tasks has been chosen.
The complex is based on use of 21 old railway freight cars of various types. Each car has a unique function. The cars are distributed onto seven tracks and grouped from one to five at each track. The cars are fixed and rebuilt. A complex of engineering systems for operation under new functional purposes is being created. Hazardous areas are being fenced. The elements are being equipped with stairs, ramps, and transitions.
The complex consists of a parking area, a playground, a sports ground, a food zone and an interactive section. The playground for kids is separated from the playground by the parking area. Ramps are provided for people with disabilities, sports and cleaning services.
An interesting addition was the creation of a thorough tunnel under one of the trains, which gives everyone an opportunity to wonder how the rail cars look like below. It is foreseen to install on each car informational stands describing both the previous functional purpose and the modern one. The construction of this complex along with the existing railway system may also be of interest to tourists. A characteristic feature of the project was the creation of a site where in a safe environment, teenagers will be able to stay in freight rail cars, satisfying their curiosity. The conditions are created to improve the understanding of security with curiosity. In view of the fact that in the future changes in freight traffic are possible, and modern railway freight cars will be withdrawn from use, the creation of this complex can help to save a part of history.
This conceptual project was developed in order to create a new, interesting place of attraction for people of different ages.
I hope the project can become an example for the creation of such objects in many cities.
