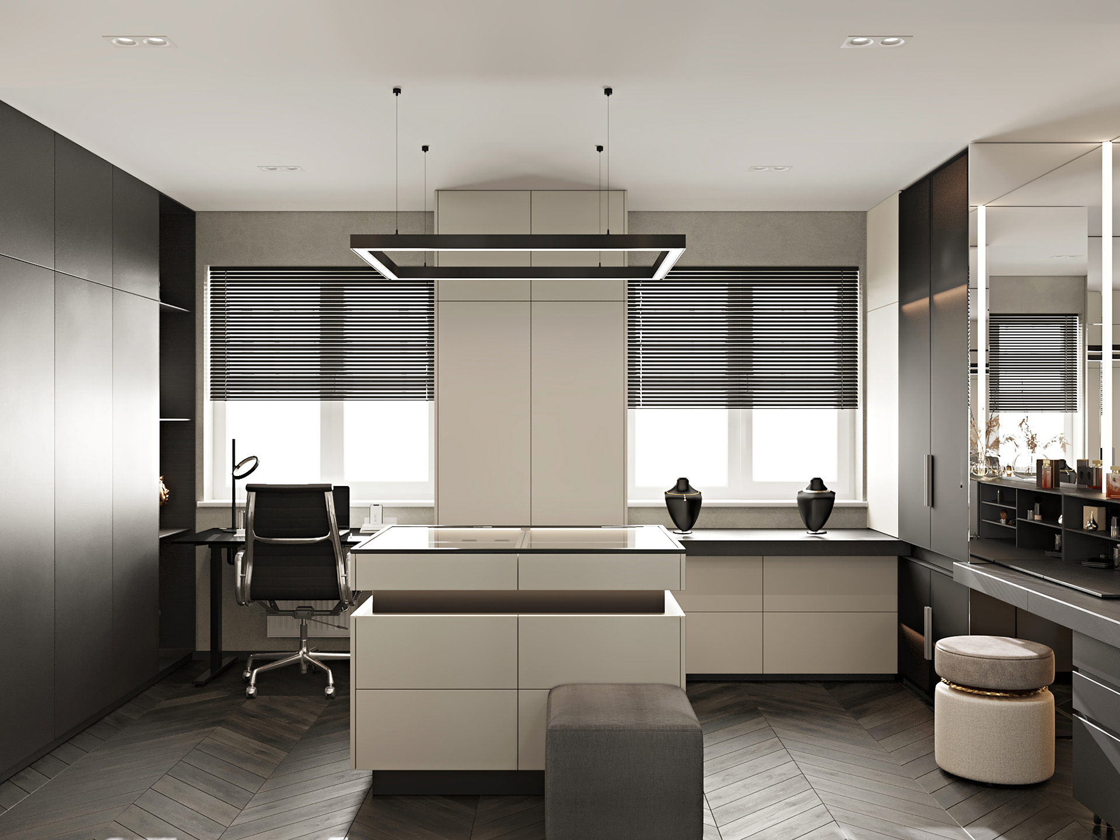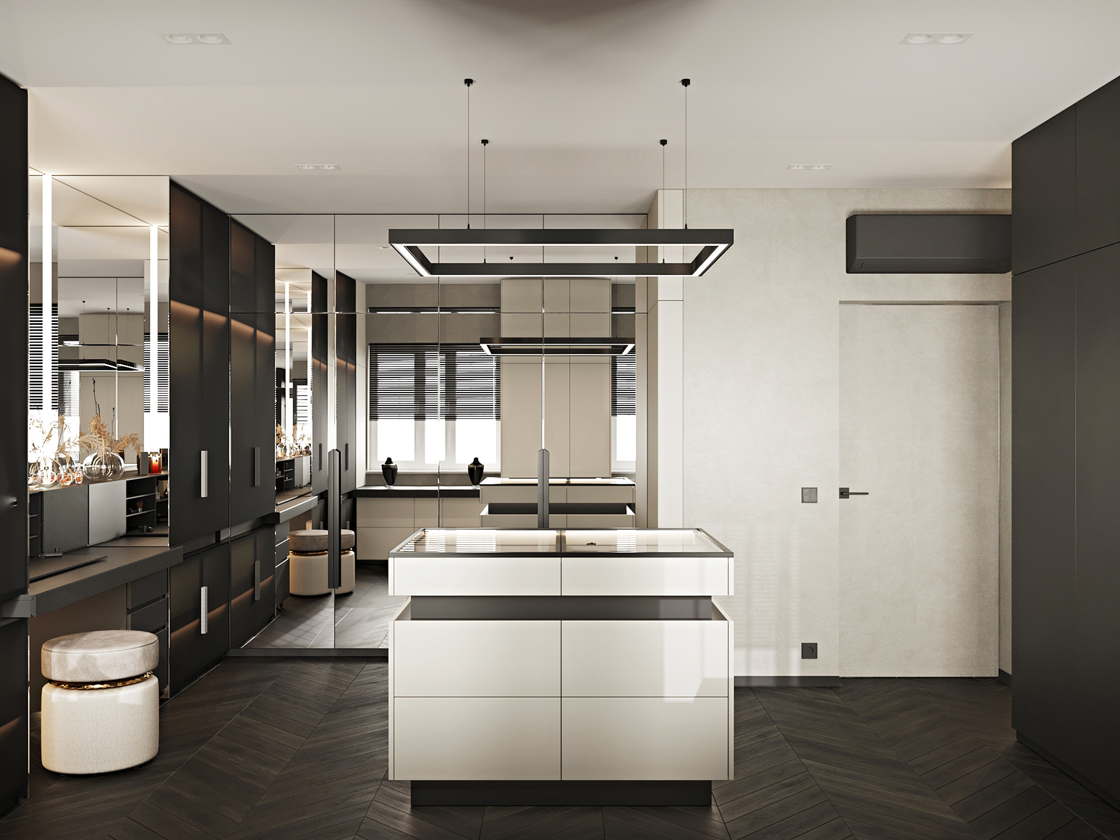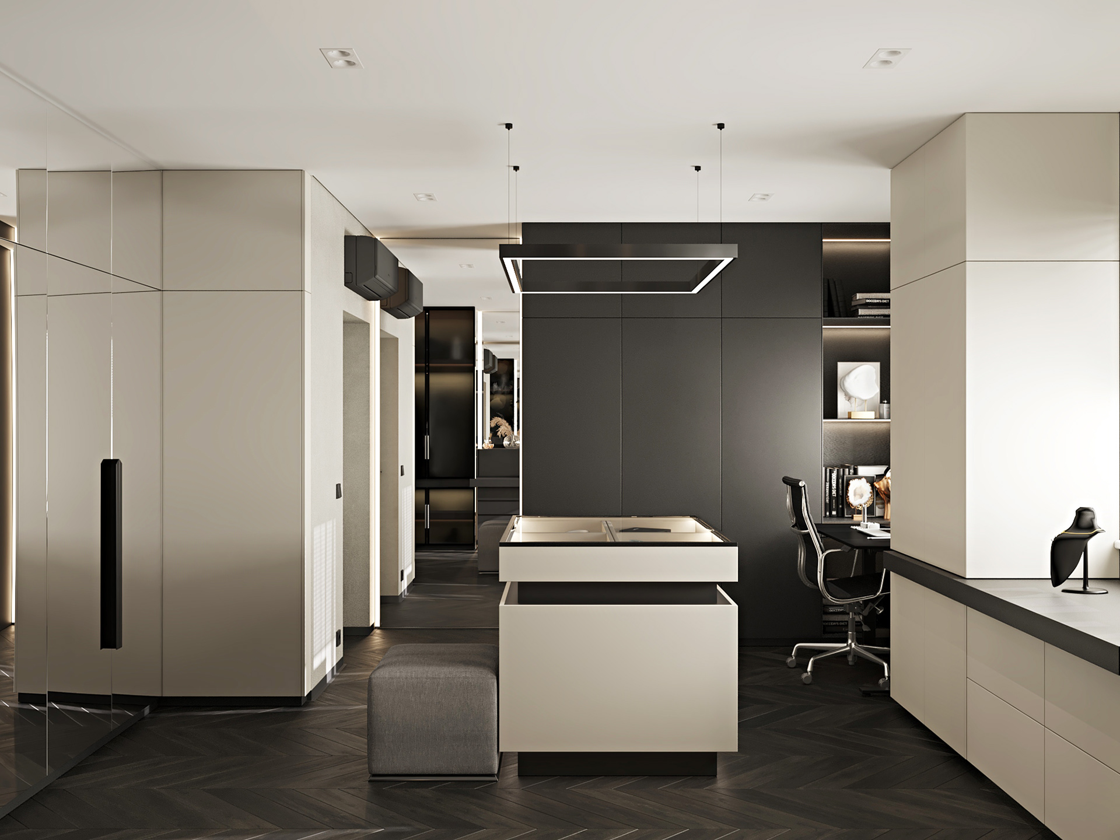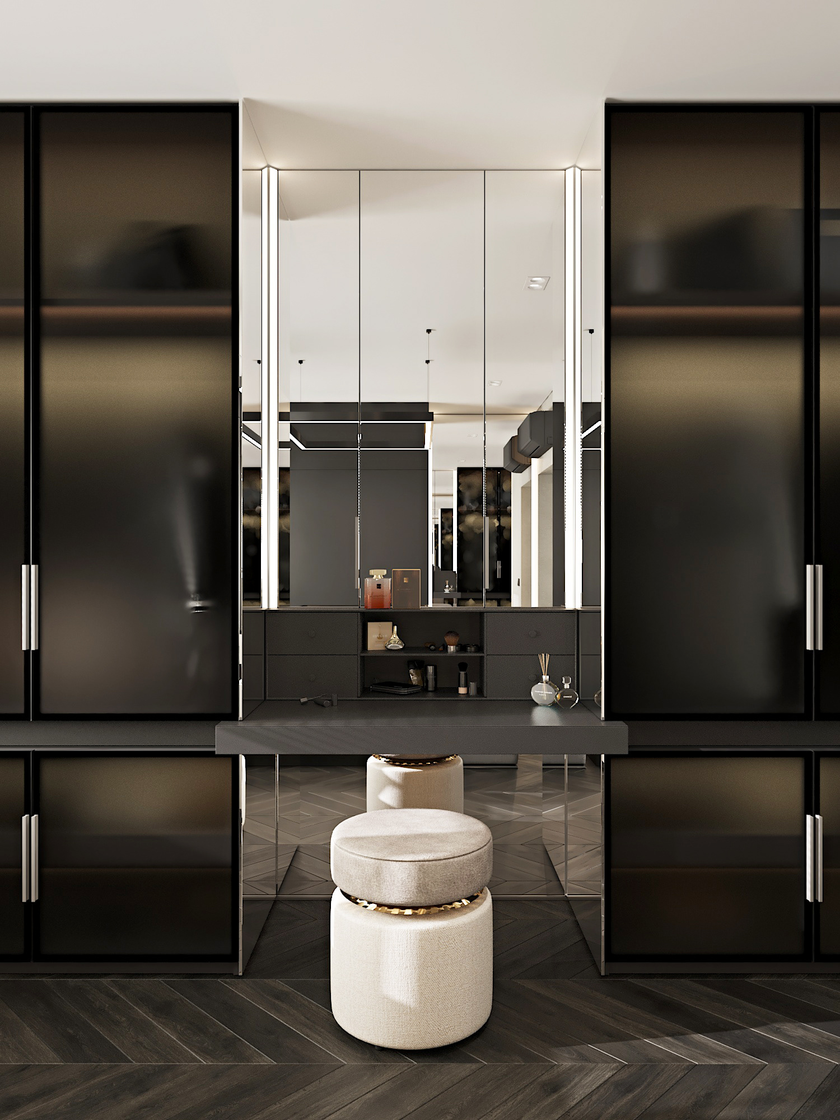CLIENT:
family couple
LOCATION:
Prociv village, Kyiv region, Ukraine
AREA:
187,8 sq.m.
YEAR:
2021
TEAM:
Illya Rastvorov, Nadia Smitiukh
HOME is a minimalist house project for a creative couple. The main task of the living space was to create a comfortable and cozy interior without any "coffee color". For maximum results, we used dark colors with warm light sources and interior items. In the dining and kitchen area we used natural materials such as a stone on the TV wall and a kitchen apron. Also, we added a fireplace in the lounge zone and, as you can see, this made the space more alive and cozy.
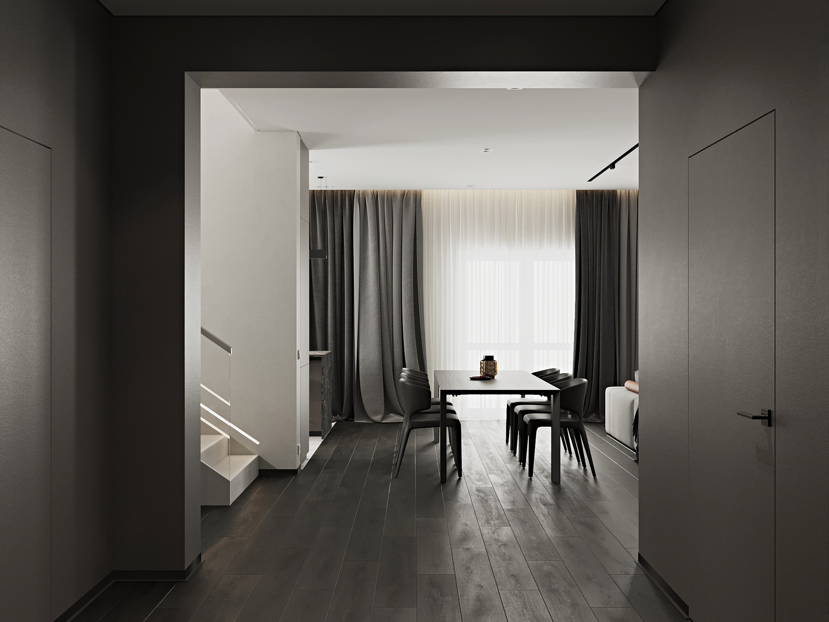
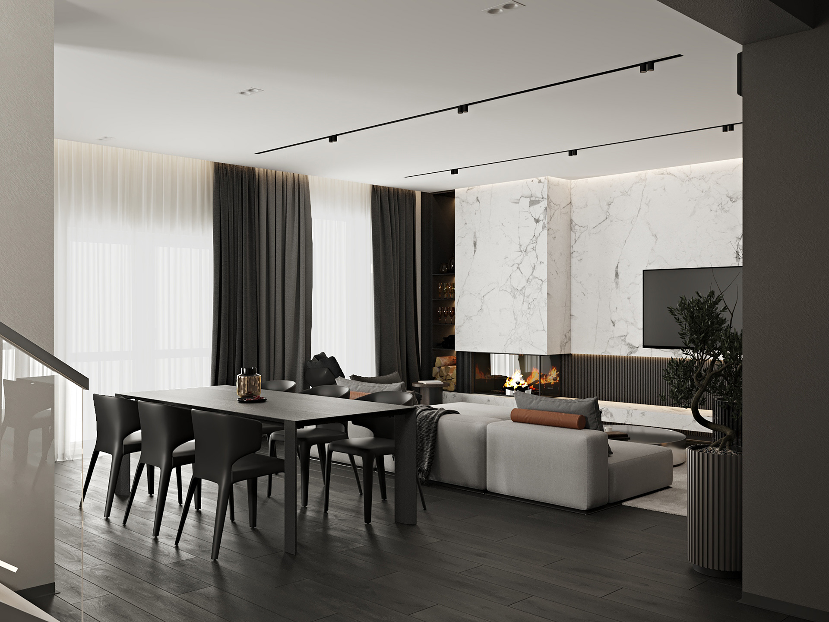

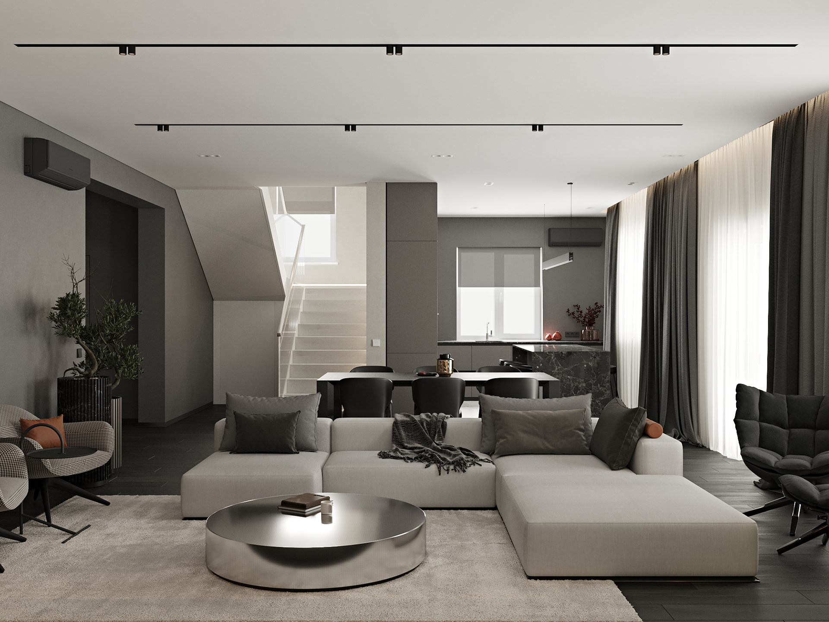
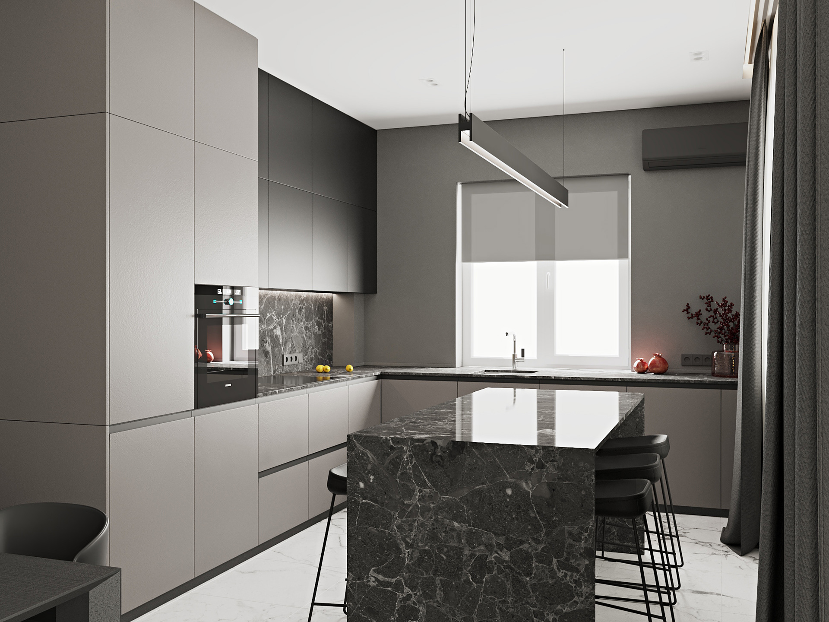





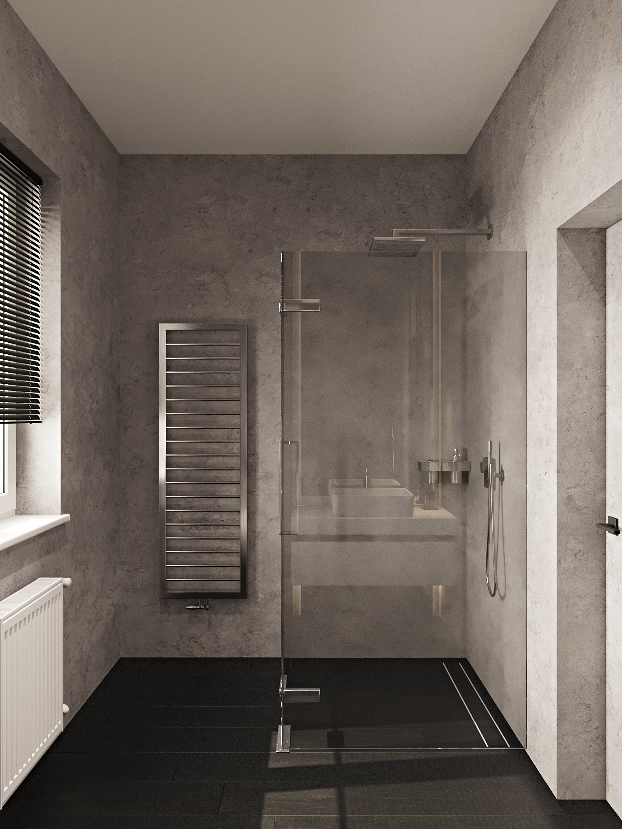
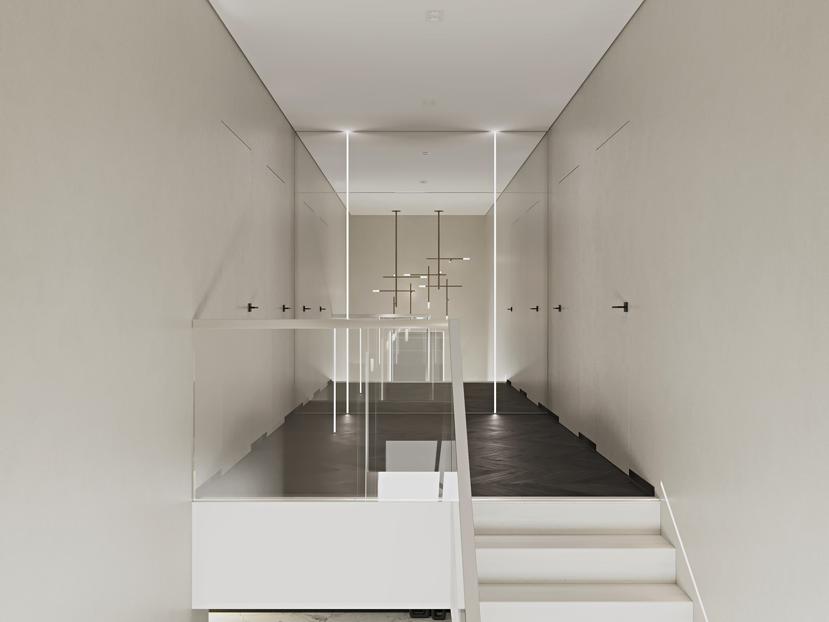
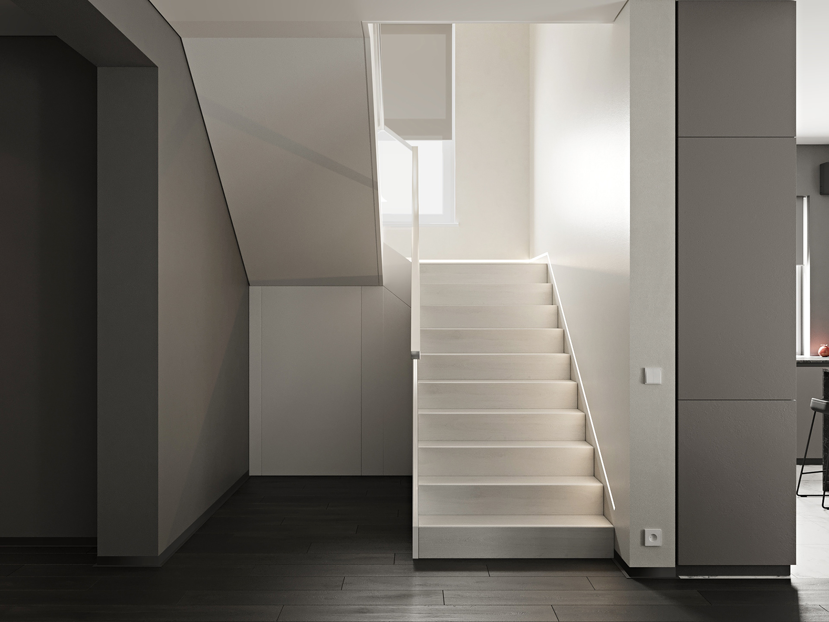

On the second floor there is a bedroom. The walls are covered with the same plaster as on the first floor. The master bedroom is dark but softer. Here we used soft panels behind the bed and soft gray upholstery for lightness of the interior. We decided to make a panel in front of the bed with a mirror and a black bedside table to visually enlarge the space and emphasize the shape of the room.

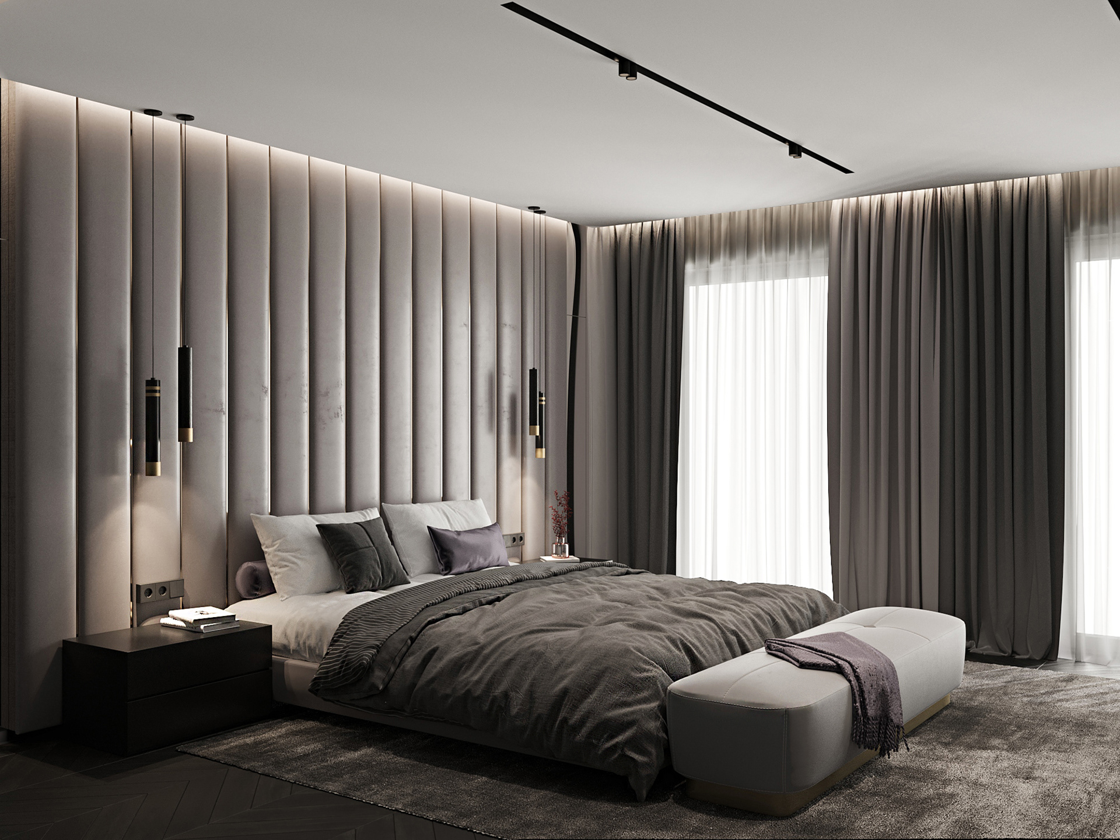


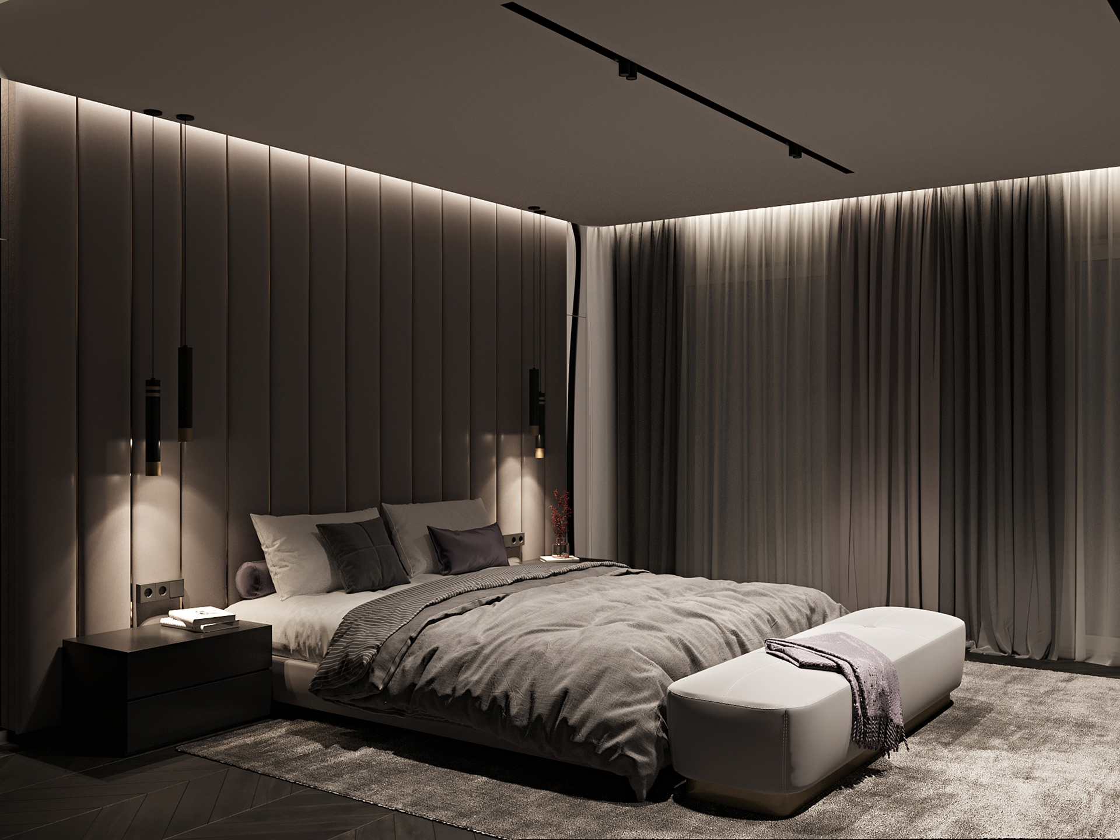
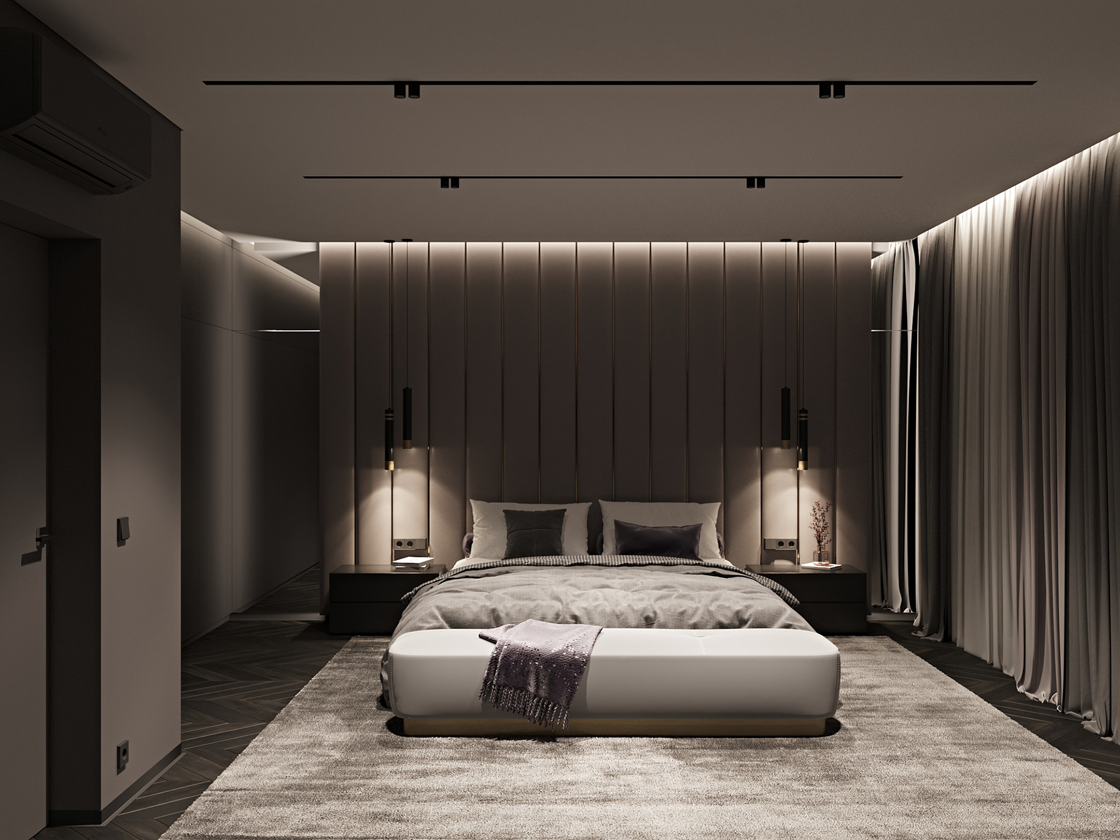

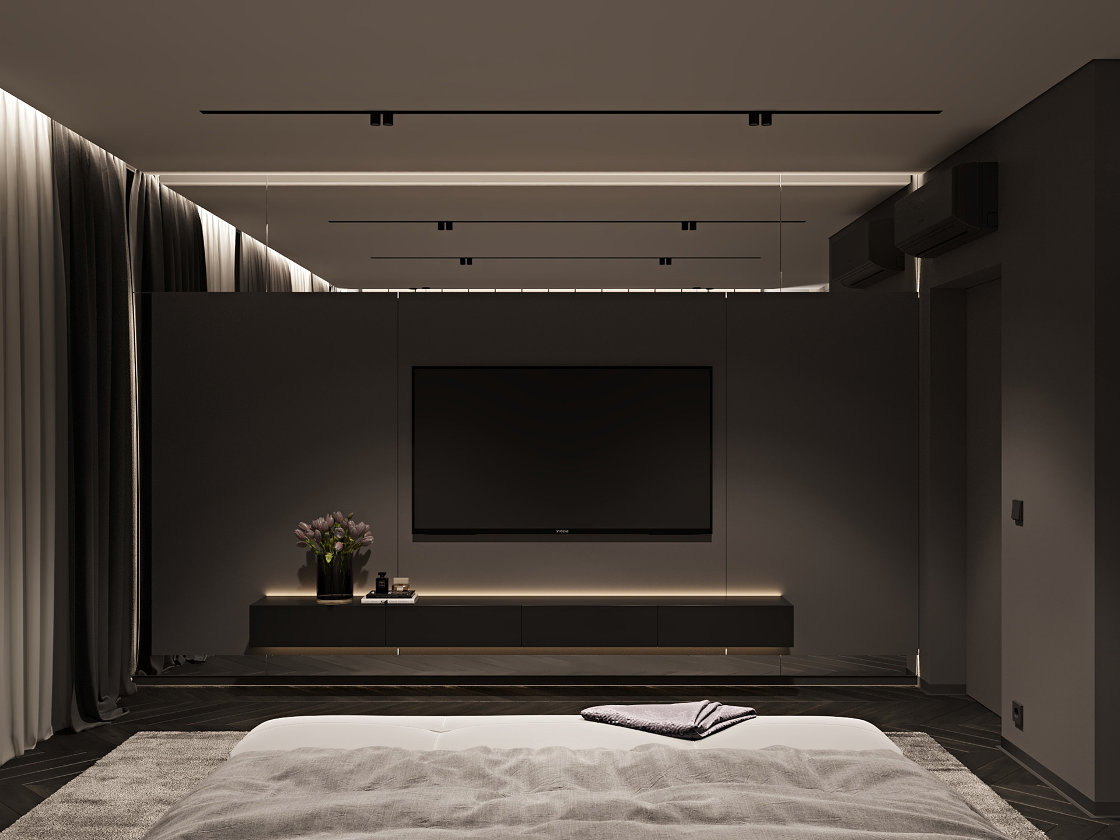
Next to the bedroom is the master bathroom. The walls are covered with light gray plaster with a warm shade and tiles under the stone near the bath. The geometry of the bathroom is clean and graphic. For dynamism of the bathroom, the cabinets are divided into sections that are placed at different distances. This makes the room more interesting and easier to use.
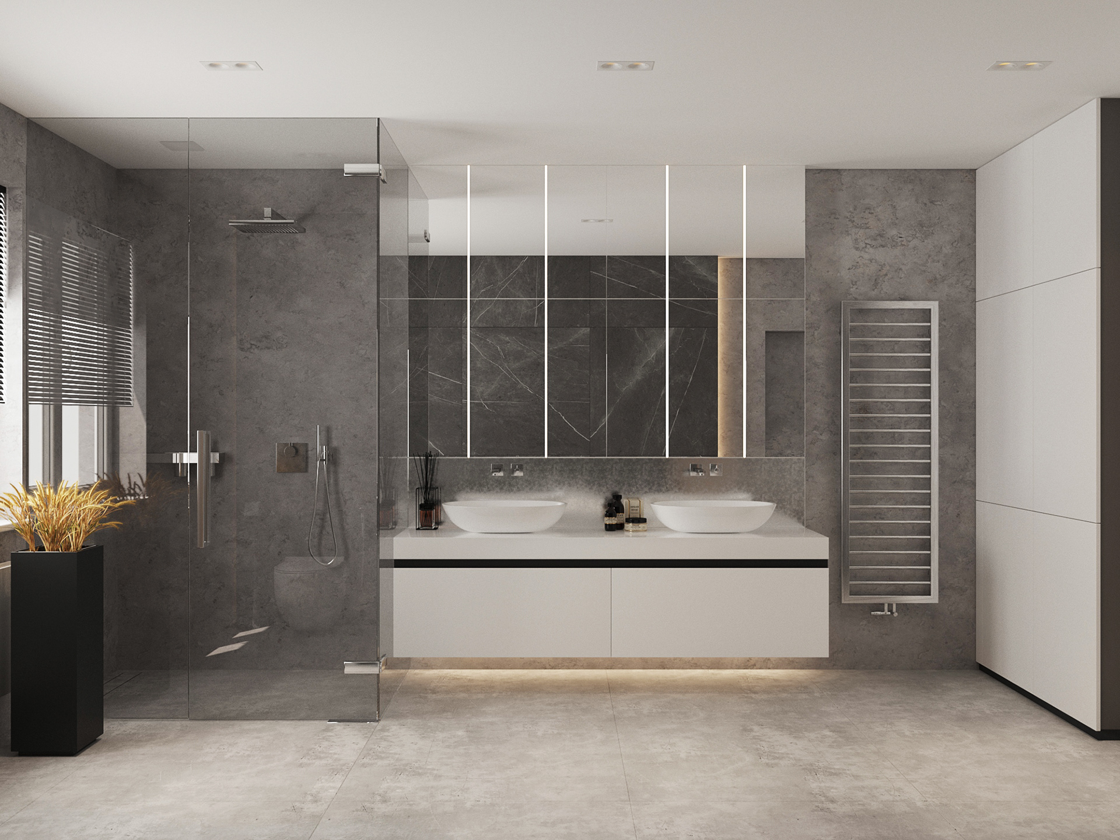
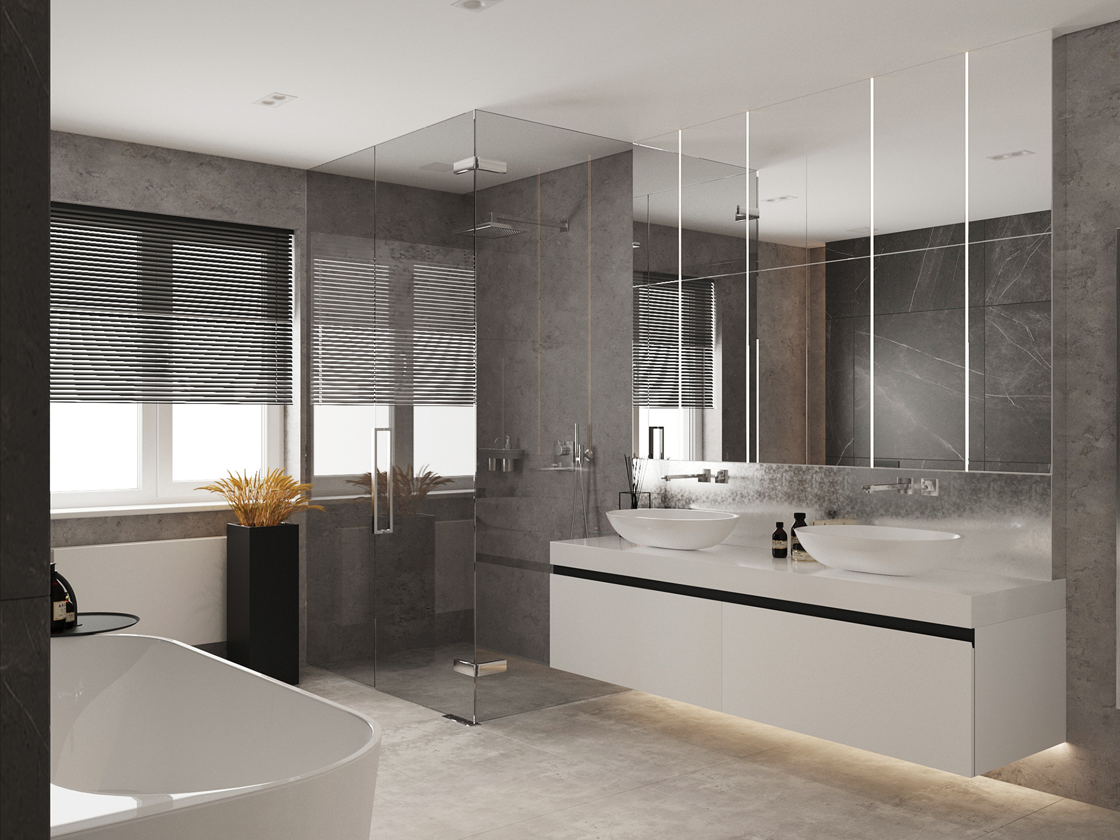

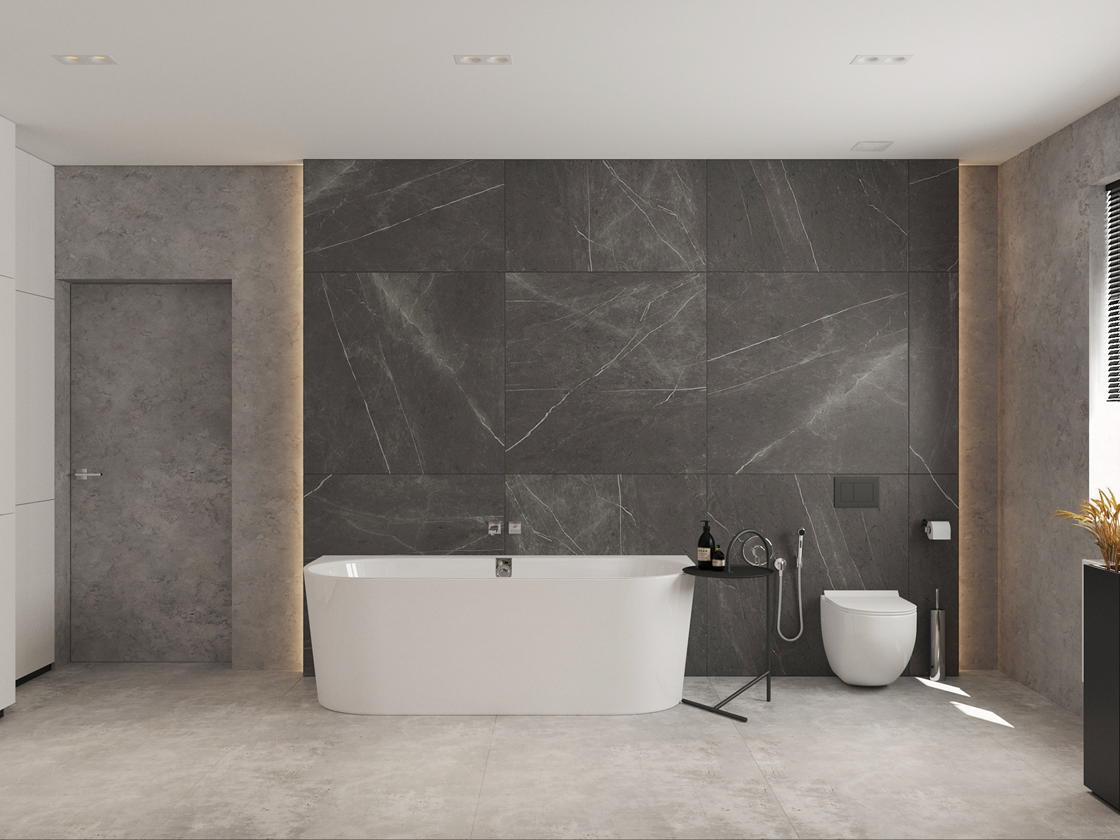
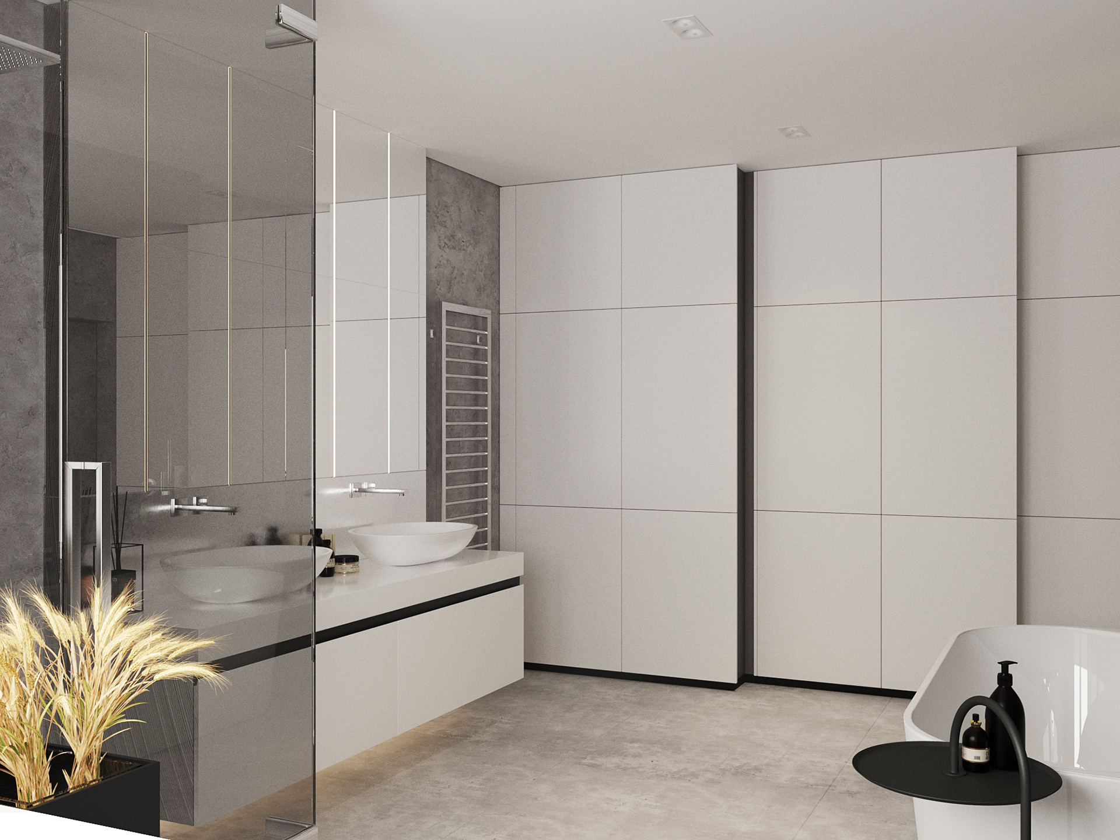
And the last room of this project is a stylish minimalist wardrobe for her and a workplace for him. The wardrobe is designed so that you can put a lot of clothes in closets, and there is a comfortable corner for work. The areas of the room are divided in the way not to interfere with each other and make the most of the wardrobe area.

