client:
A businessman
location:
Kyiv, Ukraine
area:
148,04 sq.m.
The "High Line Apartment" project is designed for a client who manages a large business.
We developed an apartment with the most rational planning solution. The total area of the apartment is 150 m2. We placed the living room and dining room near the radius window with a viewing angle of more than 90°. The master bedroom and bathroom have beautiful view to the park. There is also a large wardrobe, an office, a bedroom for guests, a hall, a bathroom and a laundry room. The high floor of the building gives the owner a beautiful view of the city and the large park nearby.
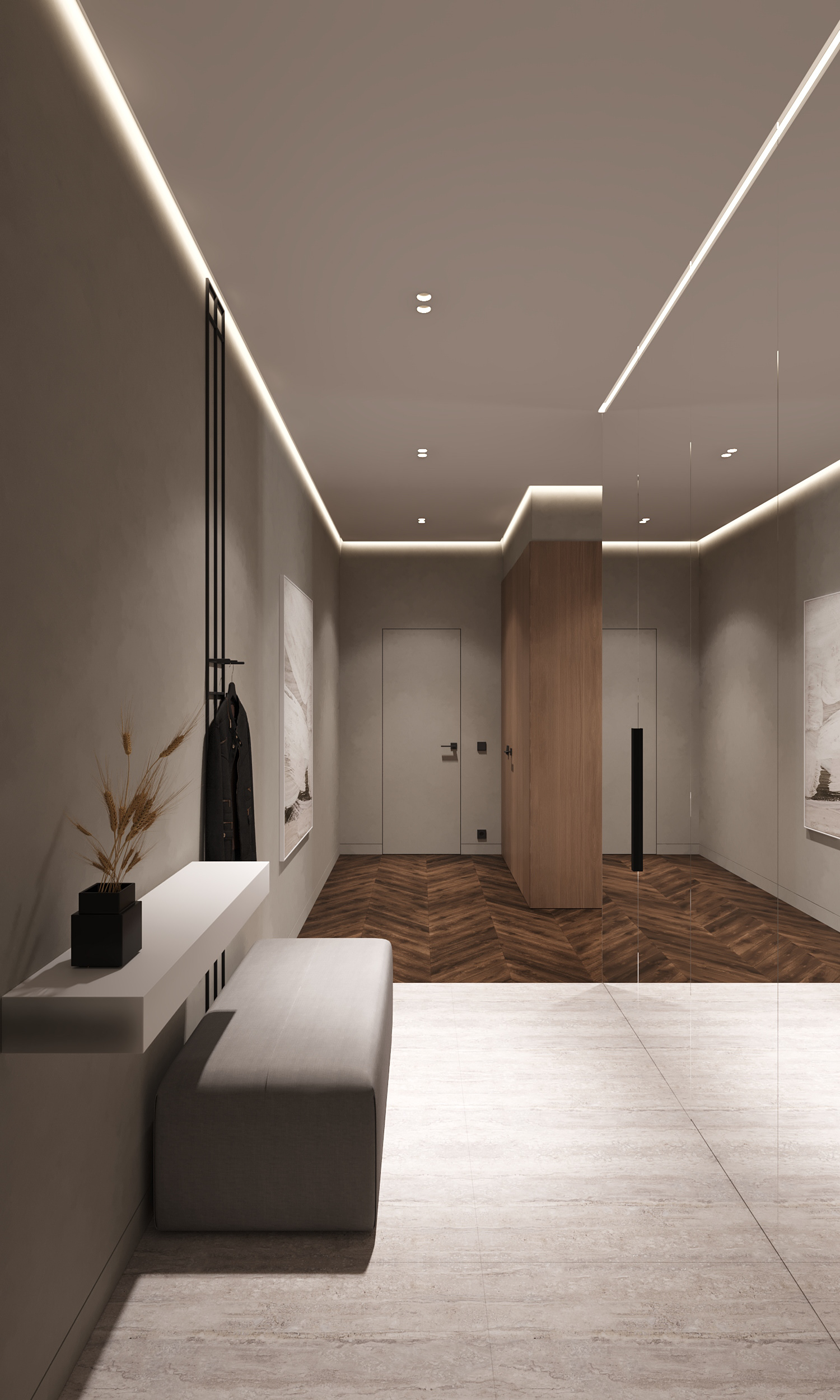
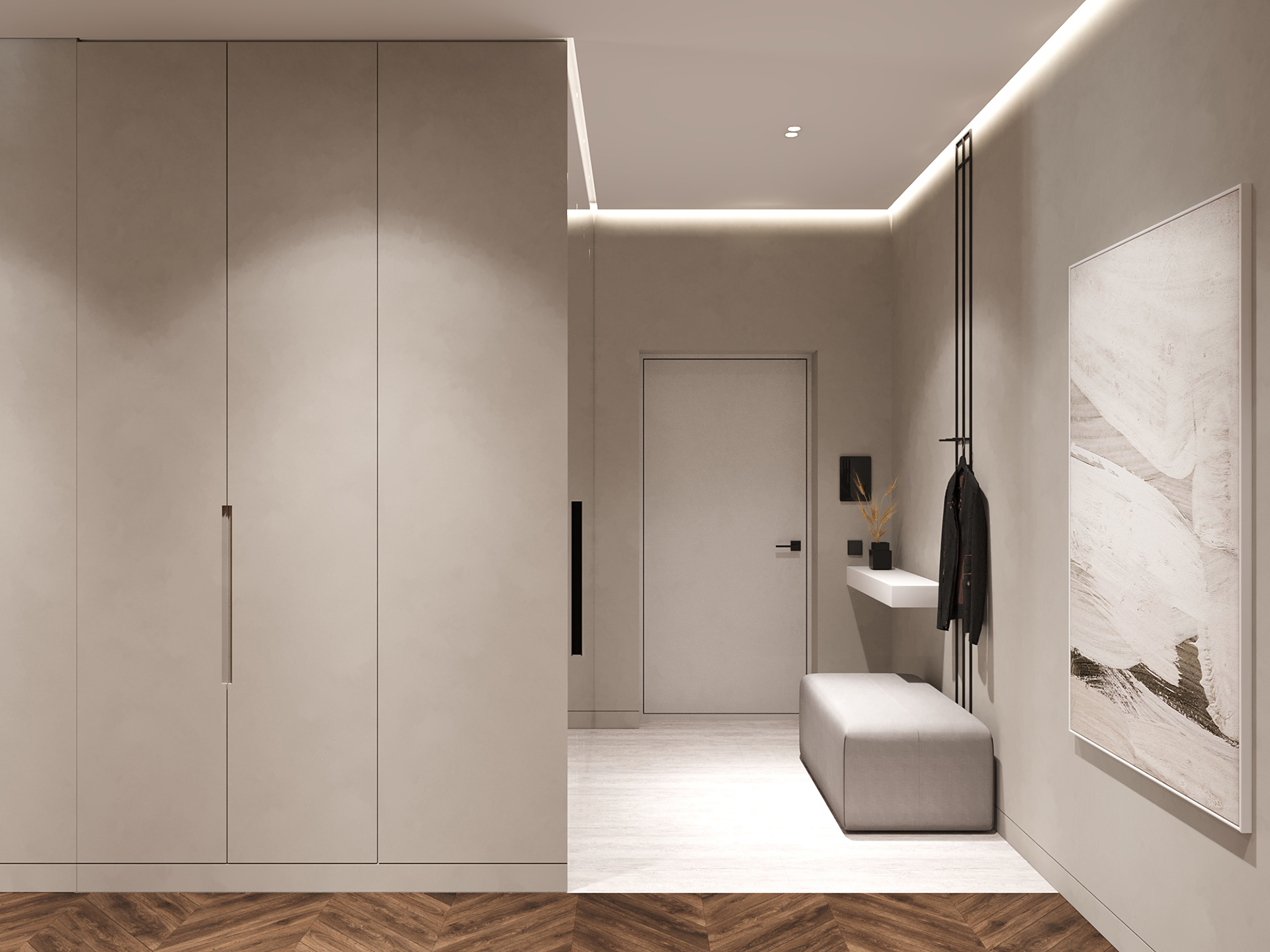
A feature of the planning decision was the possibility to divide the common area and the private area into two parts. What was very important for the client.
We immediately decided on the minimalistic style during developing the design of the apartment. Minimalistic style involves the use of a clean visual and certain technical aspects. When we enter the hall, we see a warm pastel room with a large mirror on the entire wall, which visually expands the space. There is the tiled floor in front of the entrance, which later transitions into a warm parquet with a “French herringbone” pattern. Then the hall leads to the kitchen. The wall in the office is made of a transparent partition, which brings some daylight into the hall. It also expands the space visually and adds coziness to it. Veneered panels on the wall of the entire hall make their way to the kitchen and set the visual direction towards the living room.
The living room is the most important area in every apartment. The main accent of this open space is the beautiful view from the windows. The window frames and sills are painted in graphite color. It helps us to achieve the look of a window absence, as if there was just an opening in the wall.
In the living room, we used a combination of a Poliform MONDRIAN sofa and two Poliform Creek coffee tables of different sizes in the living room. A light carpet on a dark parquet unites the whole composition of the room.
The dining room of the "High Line Apartment" is located in the most open part of the apartment. The dining table and chairs by Furman factory are very comfortable and functional. The lamps by Tense are used above the table. These lamps are best suited for this area because they are like translucent clouds that do not visually block the view from the windows.
The second important element of the living room is a wall with a built-in fireplace and a TV. We used the dark Fiandre Marmi Maximum Pietra Black porcelain tiles to contrast with the light walls. The design of the wall with the fireplace is made in such a way that the TV screen is installed on the same level with the tiles. The dark tempered glass is used in the section with the fireplace. The interior is reflected in this glass. In this way the structure above the fireplace looks like if it is separated from the floor.
The kitchen is minimalist and made as functional as possible according to the customer's wishes. The bar table provides an opportunity to have breakfast without leaving the kitchen.
It is important for the client to be able to work at home. That is why the office is designed using solid materials, dark veneered panels on the walls and shelves add a business look to the room. The Minotti Fulton minimalist desk is ideal for working with a laptop. The transparent partition can also be closed with the roller shutters if the client needs some privacy.
One of the most important elements of routine is the rest time, this is why we made the bedroom very special. The walls of the bedroom are made in dark colors which helps human eyes to relax quickly. The dark bedroom immediately prepares you for sleep in the evening, so when the sun rises in the morning, you are full of energy and ready for a new day.
Glossy surfaces reflect the view from the window and visually expand the space of the room. The Tufty bed from B&B Italia is very soft and incredibly comfortable. Chimney Matter lamps are shaped like clouds and create delicate and warm light.
There is an entrance to the bathroom directly from the bedroom. We used the large-format gray Fiandre Marmi Maximum Pietra Gray porcelain tiles and moisture-resistant veneer panels in the bathroom. The dark bowl of the Relax Design Ovo Nero Stromboli bathtub is located in front of the window. It allows the client to take a bath and enjoy the view from the window. The vanity unit with wash basins and the illuminated mirror are designed to be as functional as possible.
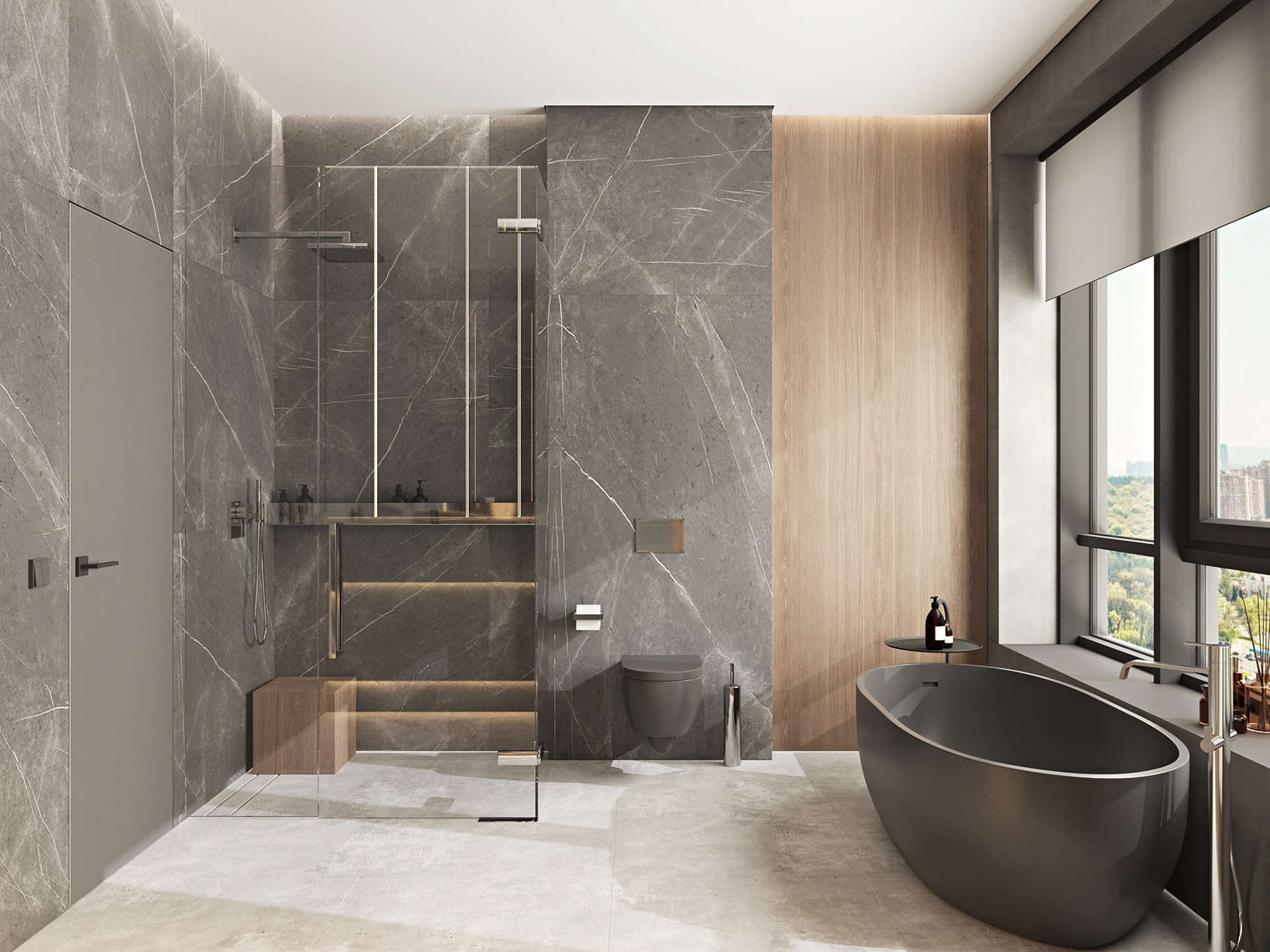
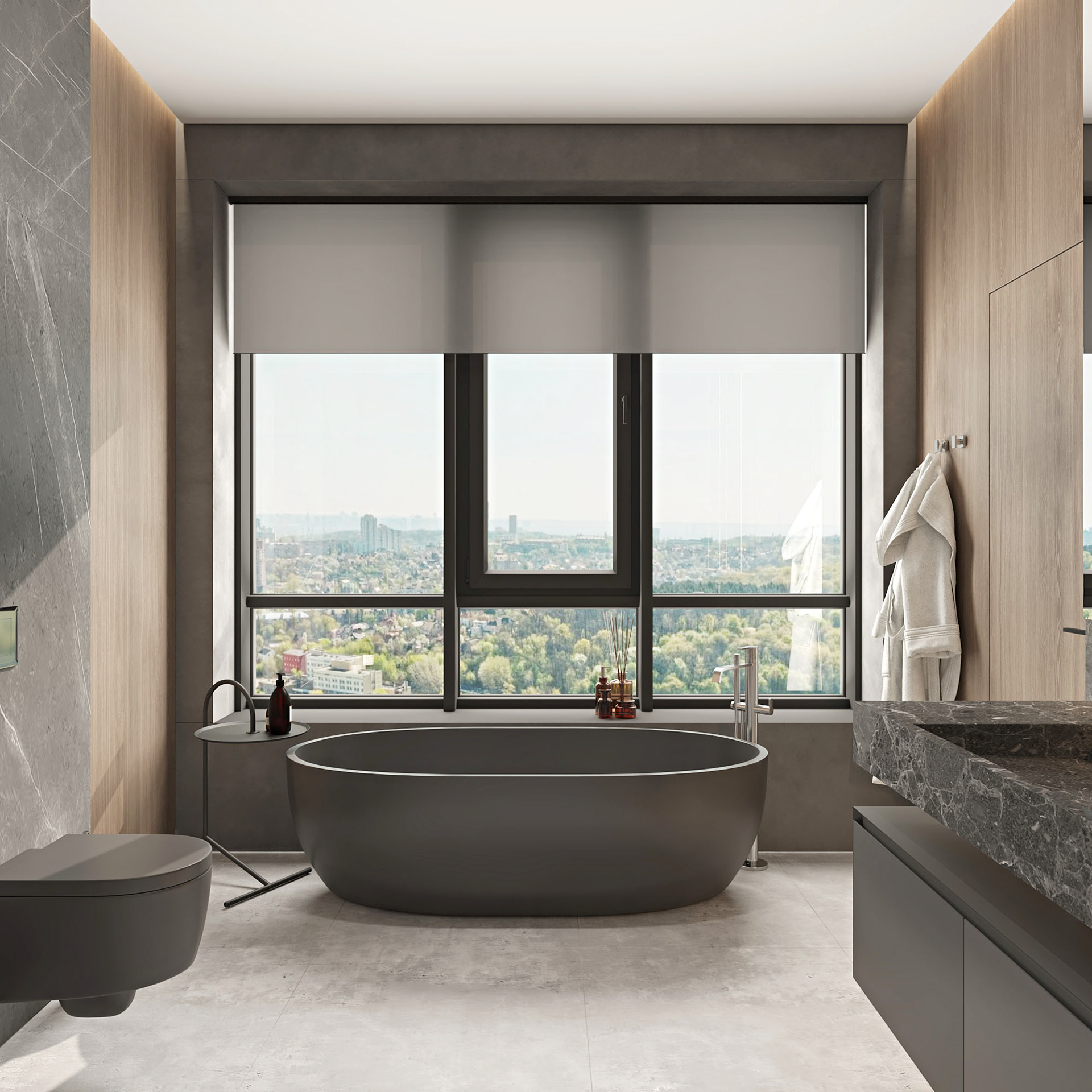
You can immediately go to the wardrobe from the bathroom. It is a well-thought navigation, created to organize the morning ritual in the most efficient way.
A spacious wardrobe with cabinets around the entire perimeter and a ceiling with full lighting makes you feel like a star with unlimited possibilities. The part of the wardrobe from floor to ceiling is made of a mirror, so you can see yourself in full height.
The wardrobe has a door leading to the hall too, so you can leave the rest area and go directly to the living room. The layout of the apartment is designed in such a way that it is possible to go around the apartment in a circle and quickly get to any room.
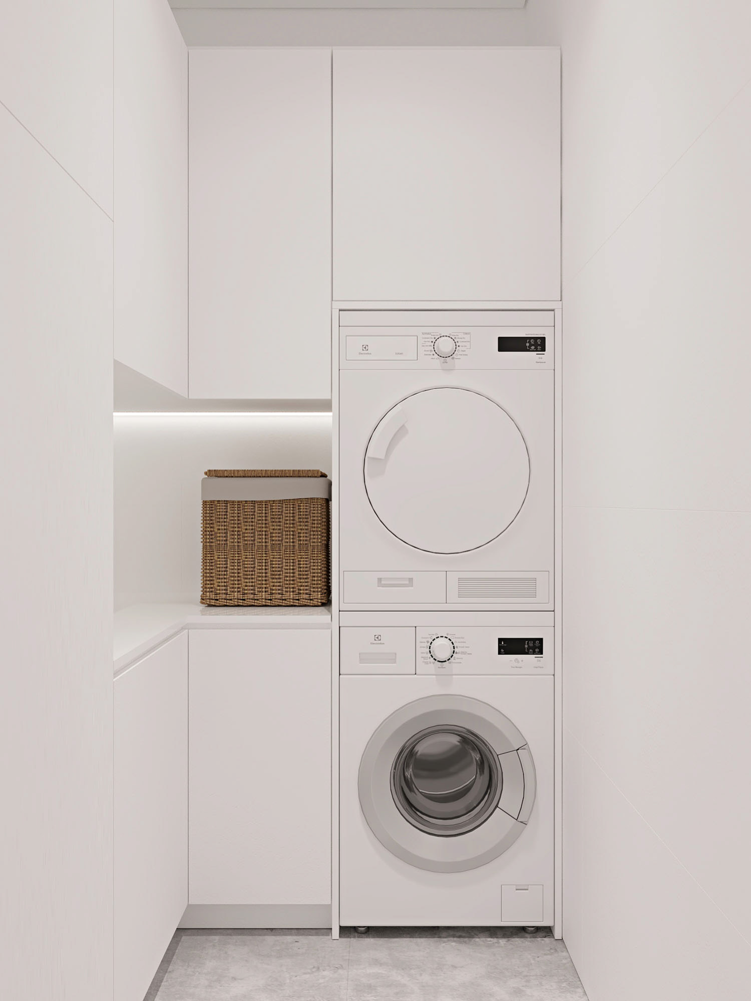
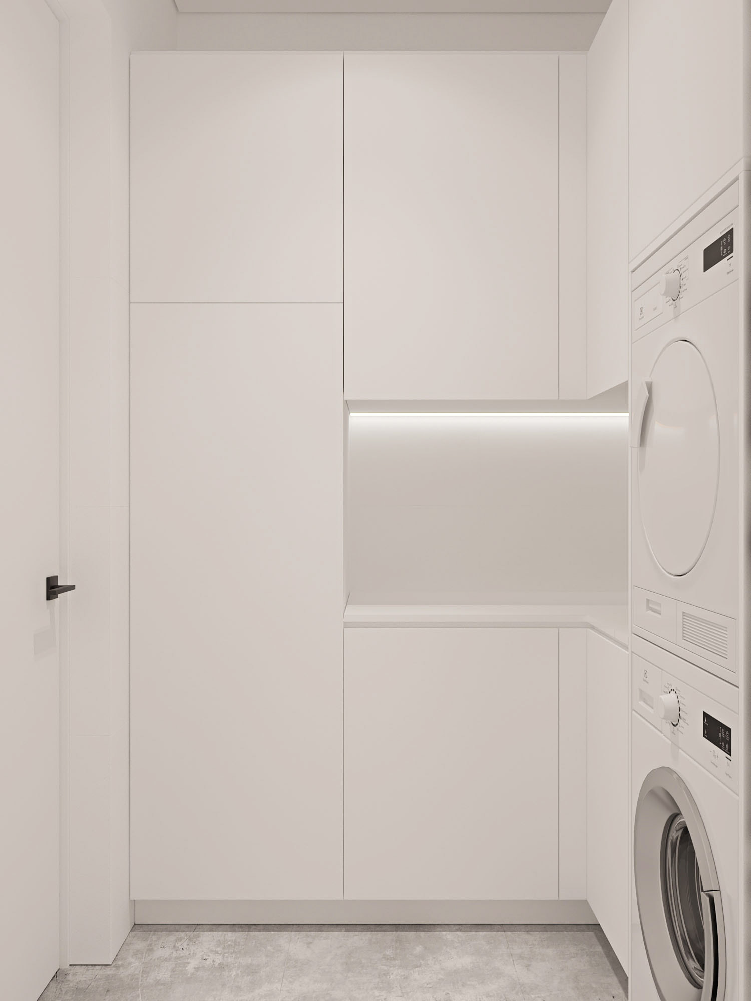
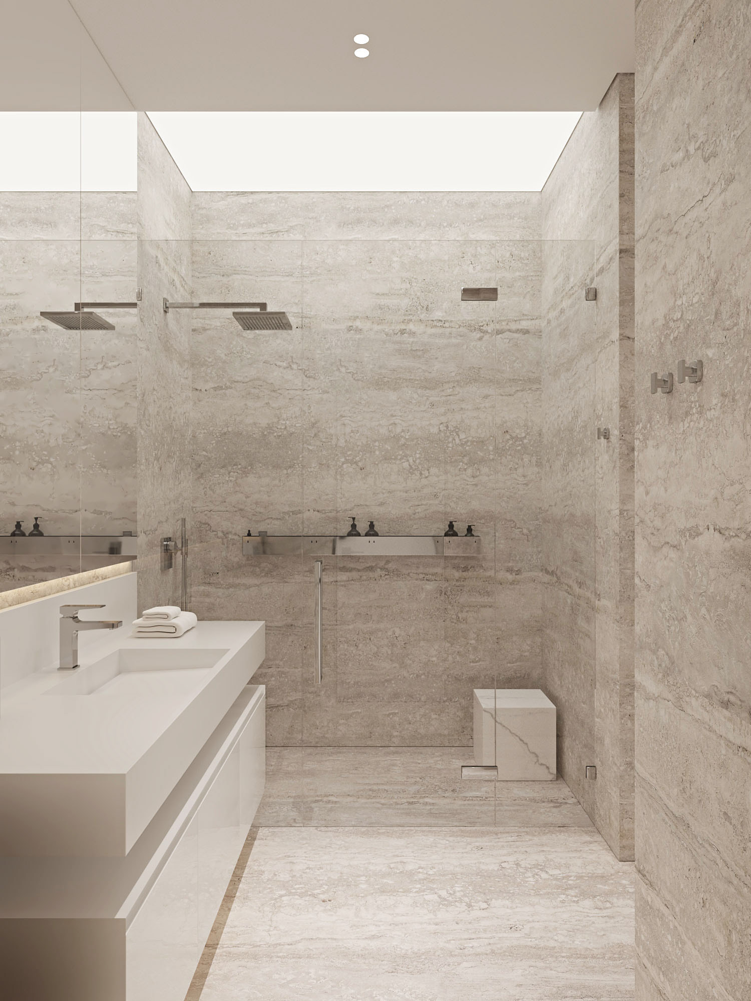
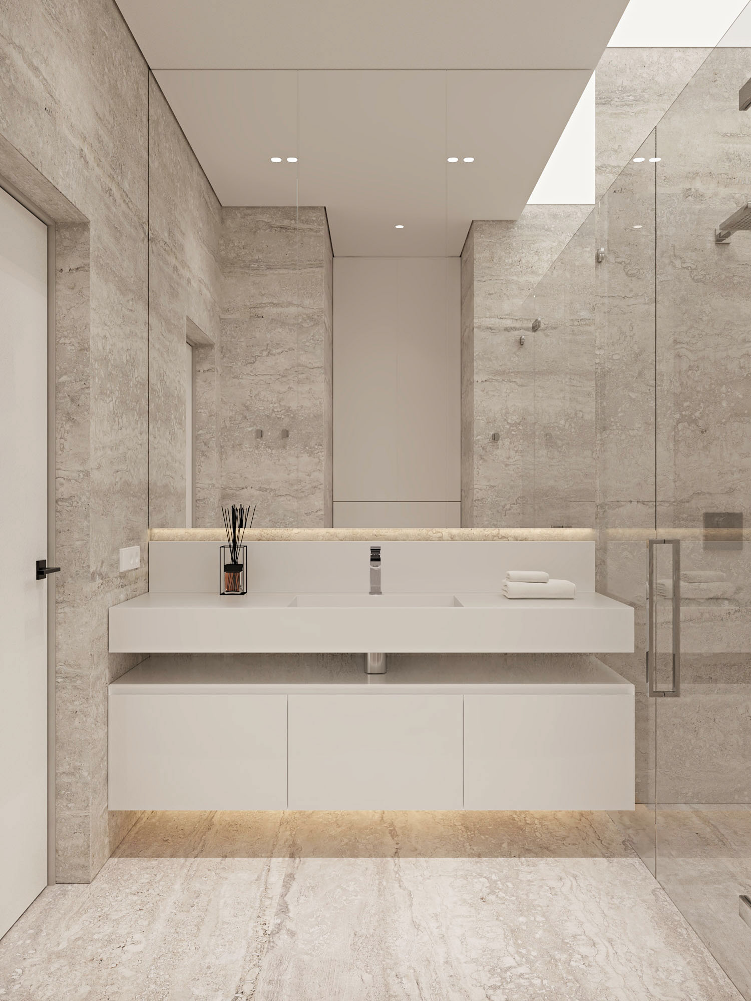
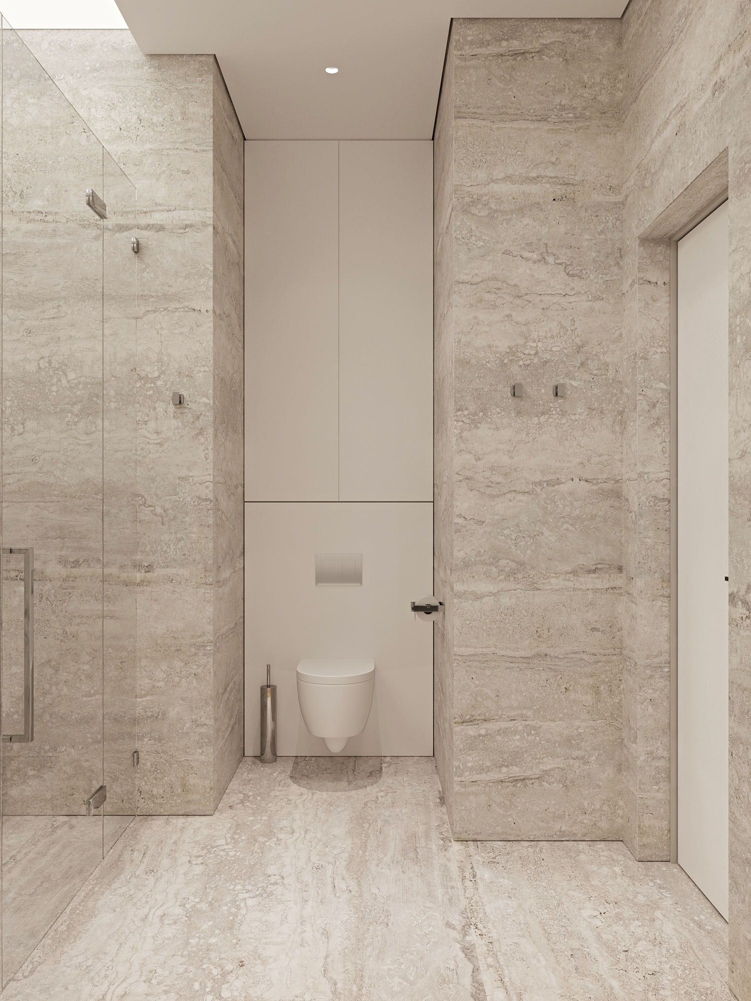
The interior of the guest bathroom in this project is made using a large-format light travertine slab. The walls and floor look like one monolithic object, white furniture elements, doors and ceiling emphasize the entire geometry of the room. The full-light ceiling above the shower area creates the feeling of daylight that evenly fills the entire room.
A guest bedroom is different from the master bedroom. The guest bedroom is light and soft. We used pastel, warmand white colors on furniture elements with the warm lighting. It creates a cozy atmosphere in the room. The soft armchair Toptun by Ukrainian brand Faina ideally suits to the Stone bed by Meridiani brand.
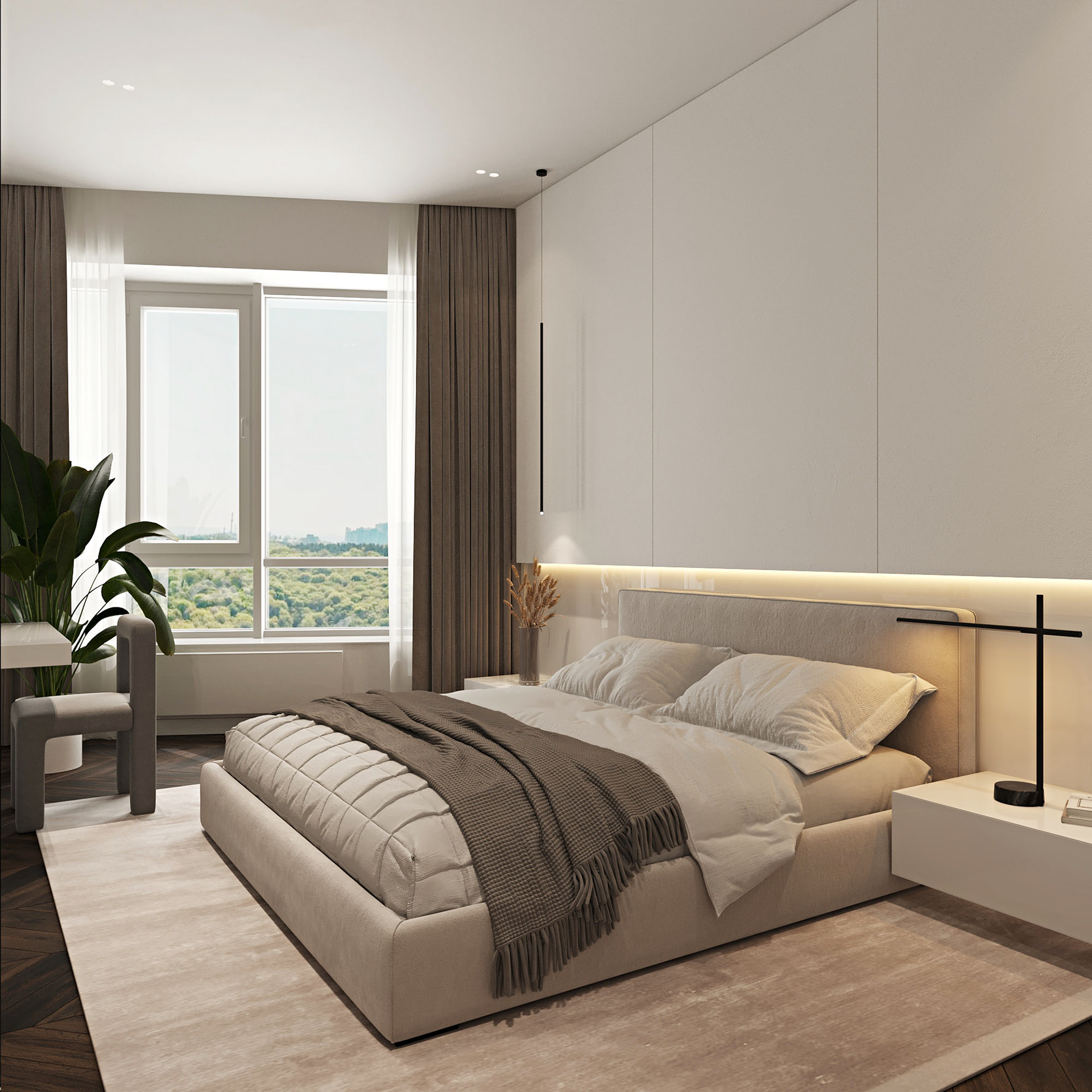

While creating the interior of the "High Line Apartment" project, our team Because Architects worked out each room in detail together with the client. We thought all the elements as much as possible out for the ease of use and aesthetic satisfaction.
