STATUS:
Concept project
LOCATION:
Kyiv, Ukraine.
AREA:
410 sq.m.
TEAM:
Illya Rastvorov, Nadia Smitiukh
INTRODUCTION
How do you usually imagine your dream home?
It is probably a house that has a set of rooms gathered on one or more floors under a roof. Considering the house from a purely practical point of view, we are used to typifying decisions. Even in everyday life in one or another field, we are used to using a set of patterns. Also in the modern architecture the architects also use templates to develop a project concept.
CUSTOMER
When a customer makes an order, first of all we analyse who he is, what he does and what his life is about. It is important for us to understand his request in order to analyse which path we will take together in developing of the project.
When we met the customer of this particular project, he presented himself to us as Bond, James Bond. It may sound strange, but it was really helpful to determine the concept of the house which would suit him.
ANALYSIS
Most of us have watched films from the "Bondian" cycle, and as you might have noticed, there is a set of key elements that must be present in all of them. Such elements as cars, watches, suits, weapons, chases, villains, secret bases and such. Unique locations and architectural objects are selected for filming.
Analyzing the principles of life of James Bond, we understood that he does not have his own house or a place where he would stay for a long time. This is the life of a person who travels a lot and chooses interesting and unique places to settle. According to the request of our customer, it should be a non-standard house, in which he will not live permanently, not for family life. This is a house that should reflect the owner's character and lifestyle.
We with the team went through all what was said above and developed a unique approach to work on the creation of this specific concept. We made a script for creating a house in the same way as they prescribe a script for films.
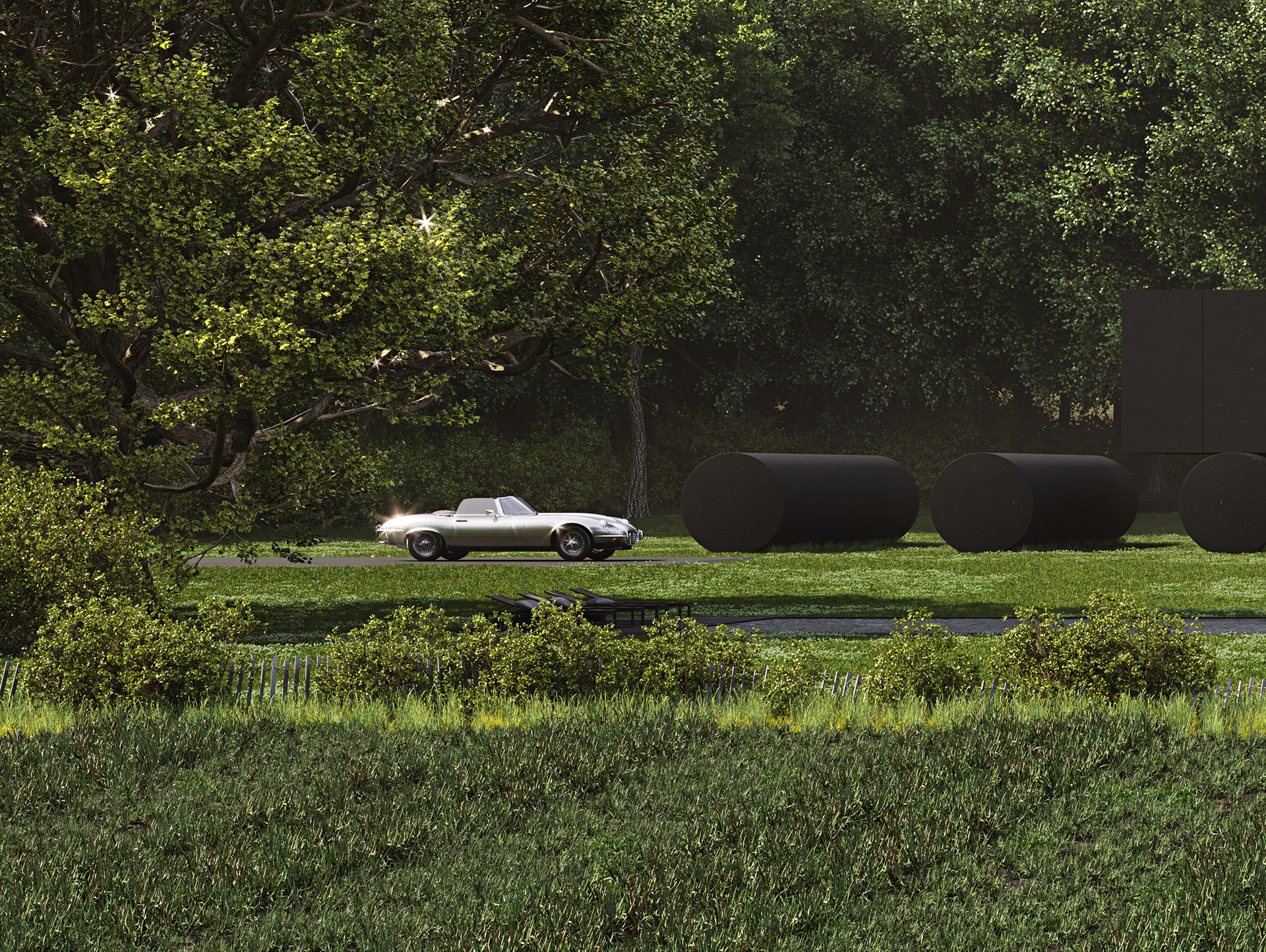
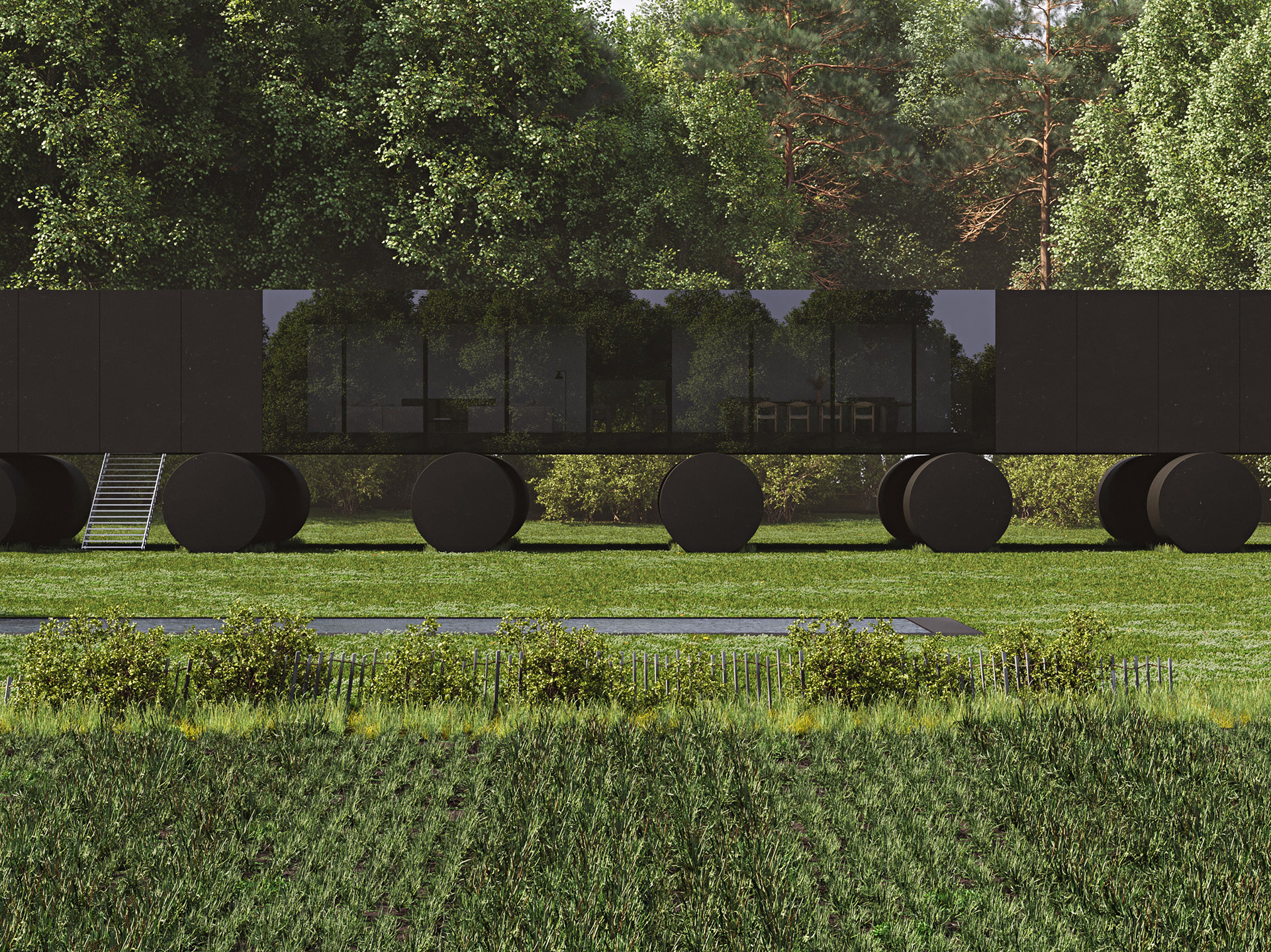
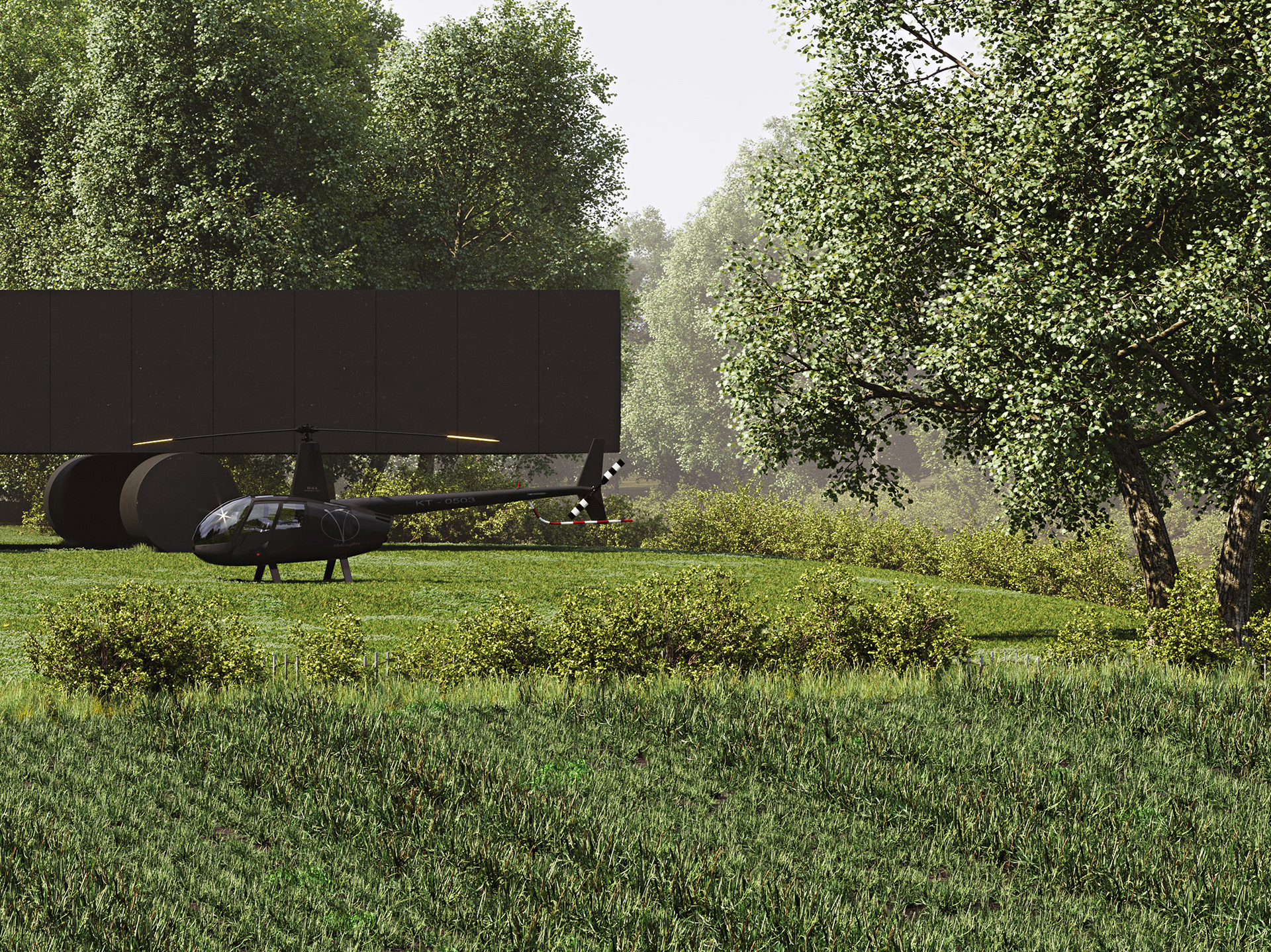
A CONCEPT AND A SCENARIO OF THE PROJECT
How to reflect the character of the hero in the form of a house?
To find the answer on this question we decided to analyse ancient architecture. One of the first built architectural objects that has survived to this day is Stonehenge, Salisbury, Great Britain. The ensemble of stones brought from Wales formed a single complex.
We took Stonehenge as a base of the concept. The way of transporting stone monoliths for building Stonehenge was a base of the visual concept of this project. The general appearance of the house consists of one black monolith (50X10X4 m in size), which “moves” on nine rollers-cylinders (diameter 2,5 m). By modernising the old way of transporting materials, we achieved a minimal solution of the building shape. The house has been frozen in motion in front of an obstacle in the form of a river.
The black monolith is also a reference to antiquity. This is the truth invented by the science fiction writer Arthur Clarke in the book "Odyssey 2001" as an image of the cosmic mind. As a result it gave the house a cosmic character of origin.
So, after analysis, we defined the key words of the project: dynamics, history and unique inventions. This gave us a full understanding of the building character and which direction we will go with its design.
THE LANDSCAPE
The most important stage in the design process of the "007" house was the choice of location. We chose a secluded plot of 10,000 m2 along the river. It is a wonderful and quiet place where you can be away from the hectic pace of life. The large area of the lawn makes it possible to place a large house on it with a parking area for a car, a swimming pool and a helipad.
There is a 25 x 7.5 m swimming pool on the site, which allows you to swim the Olympic distance in its full. The car park has two underground parking spaces, implemented by using a platform that can bring the car underground and back.
Having placed the necessary elements on the green lawn of the site, we deliberately did not create paths and other small architectural forms in order to enhance the contrast between nature and architecture. Thanks to this solution the building looks alien to its surroundings. It looks like a spaceship that has landed on the surface.
CONSTRUCTION OF THE HOUSE
Thanks to the height of the cylinders, the house is 3 meters above ground level. As a result, a wonderful view of nature opens from the windows around. The building is built on stilts, just as houses in regions where there is a high possibility of flooding. Solar panels are mounted on the entire surface of the roof, so they are not visible from the outside. There are also holes in the roof through which daylight comes into the house. So the foundation of the building occupies only 25% of the area of the building itself. Most parts of the building are prefabricated and are mounted on the site in a finished form. This will significantly reduce construction time and environmental impact.
The walls of the house are made of cement chipboards with decorative plaster. The surface of the cylinders is covered by the same decorative plaster. All communications to the house are laid through cylinder structures. Solar panels are mounted on the entire roof surface, but they are not visible from the side. We also made holes in the roof so a lot of sunlight comes into the house. Even in gloomy weather the house will be light and cozy.
"House 007" is designed with minimal impact on the environment. It is energy-independent (self-sustainable) and economical in the use of resources. The black color helps the house to reduce the need for heating resources in the winter by getting most of the warmth from the sunlight.
All the elements of the "House 007" are not just a set of beautiful forms assembled into a composition. These forms are like the characters in Bond’s film script: each plays an important role and has its own function.
PLANNING
While planning the house, first of all we determined all the key functional areas and the required number of rooms. The agent 007 only needs one bedroom, a bathroom, a wardrobe, an office and a kitchen with a living room.
While planning the house, first of all we determined all the key functional areas and the required number of rooms. The agent 007 only needs one bedroom, a bathroom, a wardrobe, an office and a kitchen with a living room.
Functionally, the building is divided into two zones: public and private.
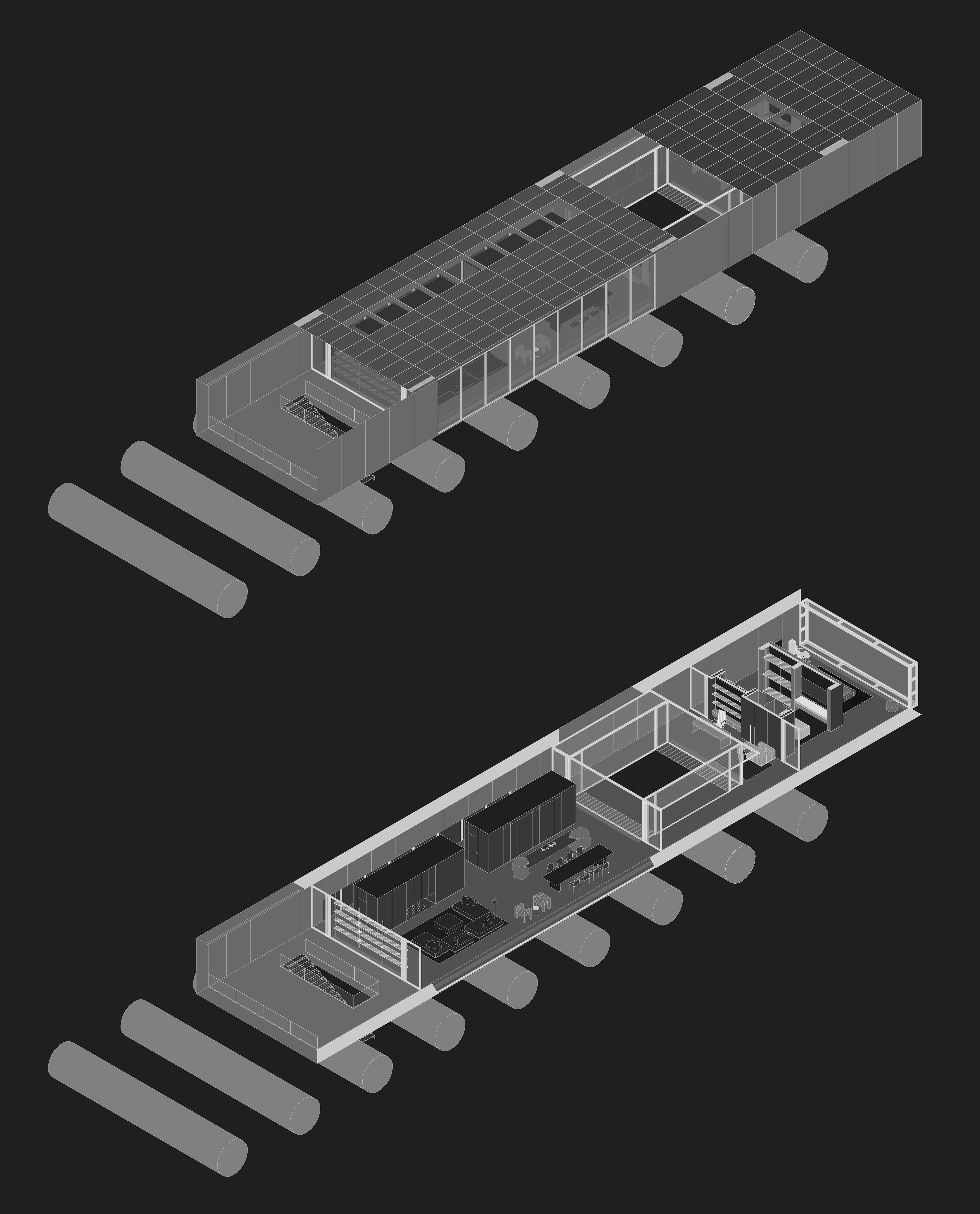
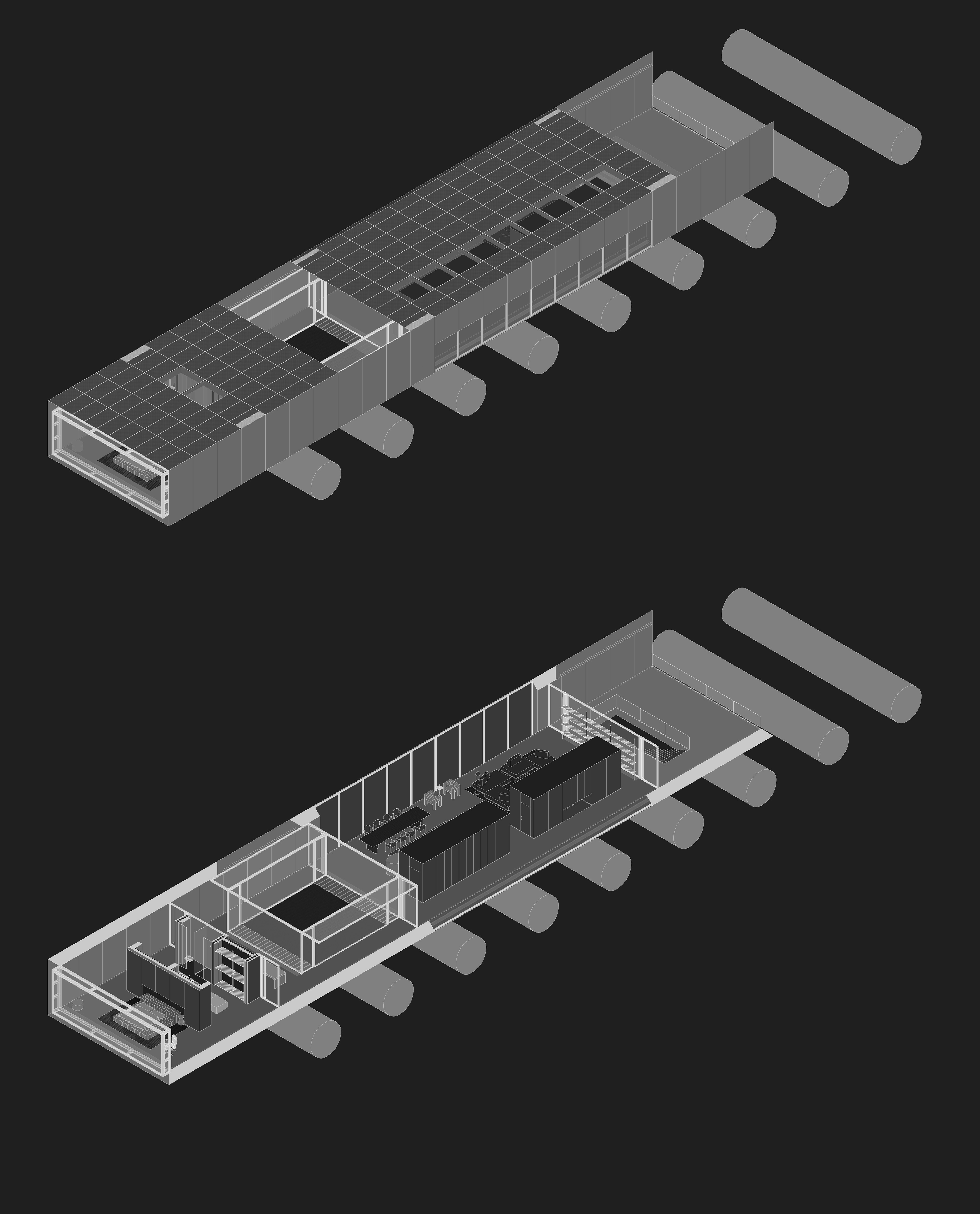
You can get into the house through a staircase made of stainless metal. The stairs look like a hidden hatch that leads to the ship's deck.
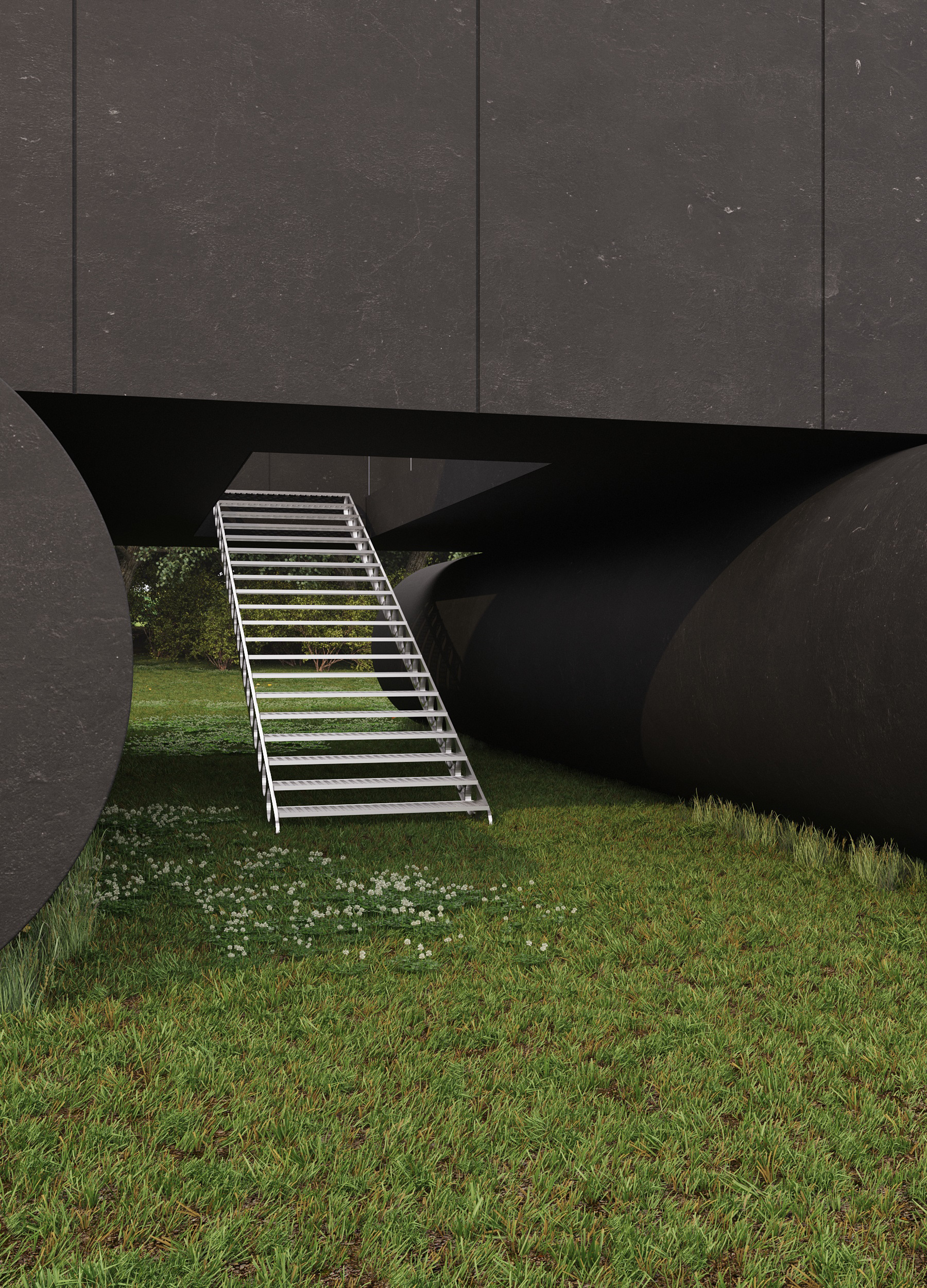
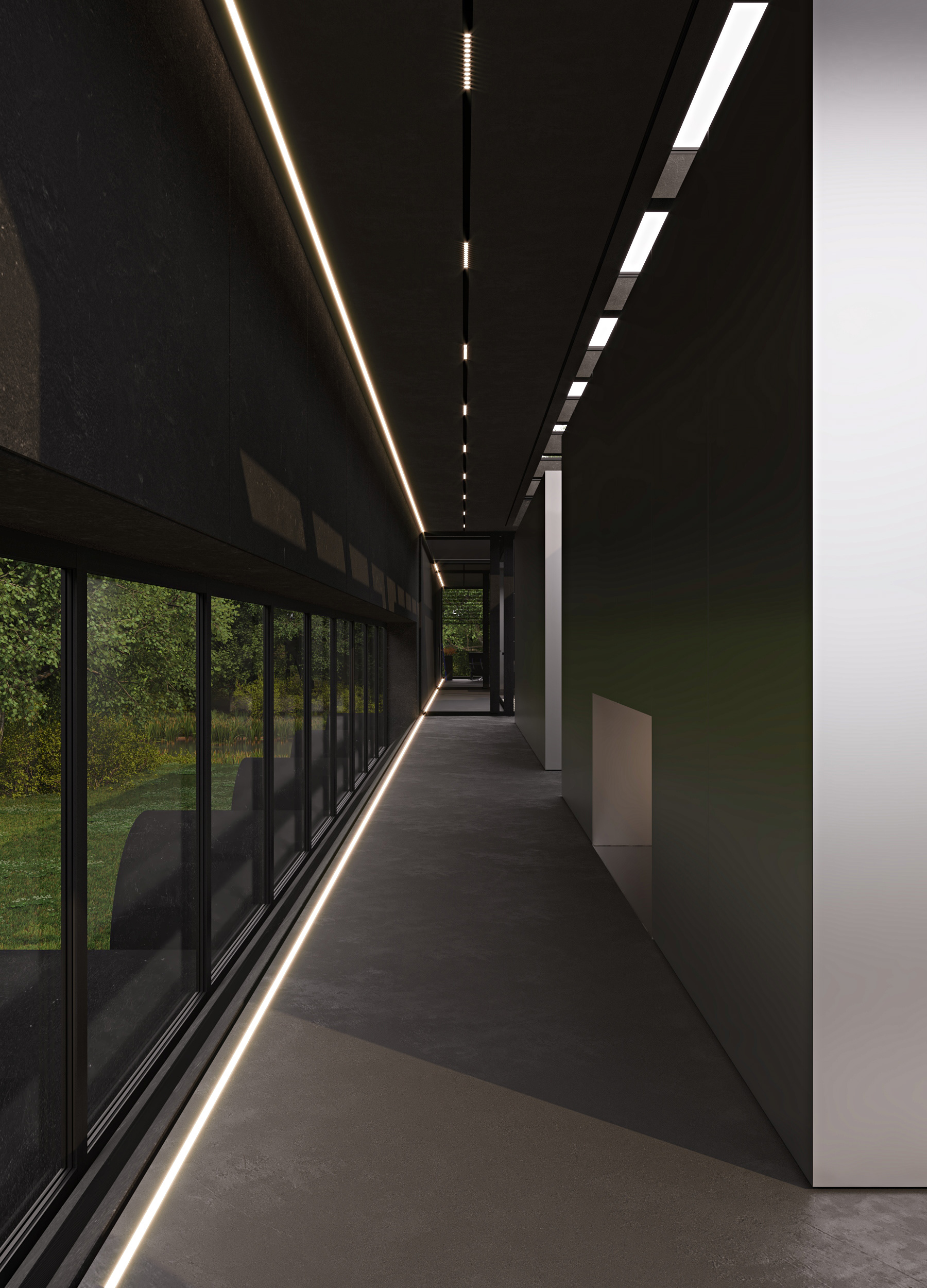
GENERAL AREA
The common area consists of a terrace, a living room, a kitchen, dining room, a corridor, hidden wardrobe spaces, a bathroom and a pantry. The planning solution is similar to the deck of a ship. It has an axis of symmetry thanks to which some of the elements are mirror-arranged.
When you go up to the terrace, you go trough the door and enter the corridor that goes through the entire house. On the right side there is the entrance to the living room area. The common area of the living room, kitchen, dining area and the corridor is one space.
In the general area we created two large chrome boxes. In one of the boxes, we placed a wardrobe and the guest bathroom. In the second box there is the hidden kitchen and the storage room near the kitchen island. In this way we have separated the corridor from the rest of the space.
In the chrome box of the living room area we designed a unique bio fireplace that creates the effect of a full-fledged bonfire. A niche with a fireplace is through, so it allows you to see the fire both from the side of the living room and from the side of the corridor. While sitting on the sofa and looking at the fire in the niche you will see nature on the background. In this way the effect of the bonfire is even more evident.
The next area is the kitchen area. It consists of three zones: the 1st one is a built-in kitchen with chrome panels that allow it to hide it; the 2nd one is the kitchen island for cooking. The design of this kitchen island is made of two rough stone blocks and a thin stainless steel worktop cut between them. And the 3rd island is the table of the dining area. The table is made of warm wood which is a great contrast to the cold surface of the stainless steel countertop of the kitchen island.
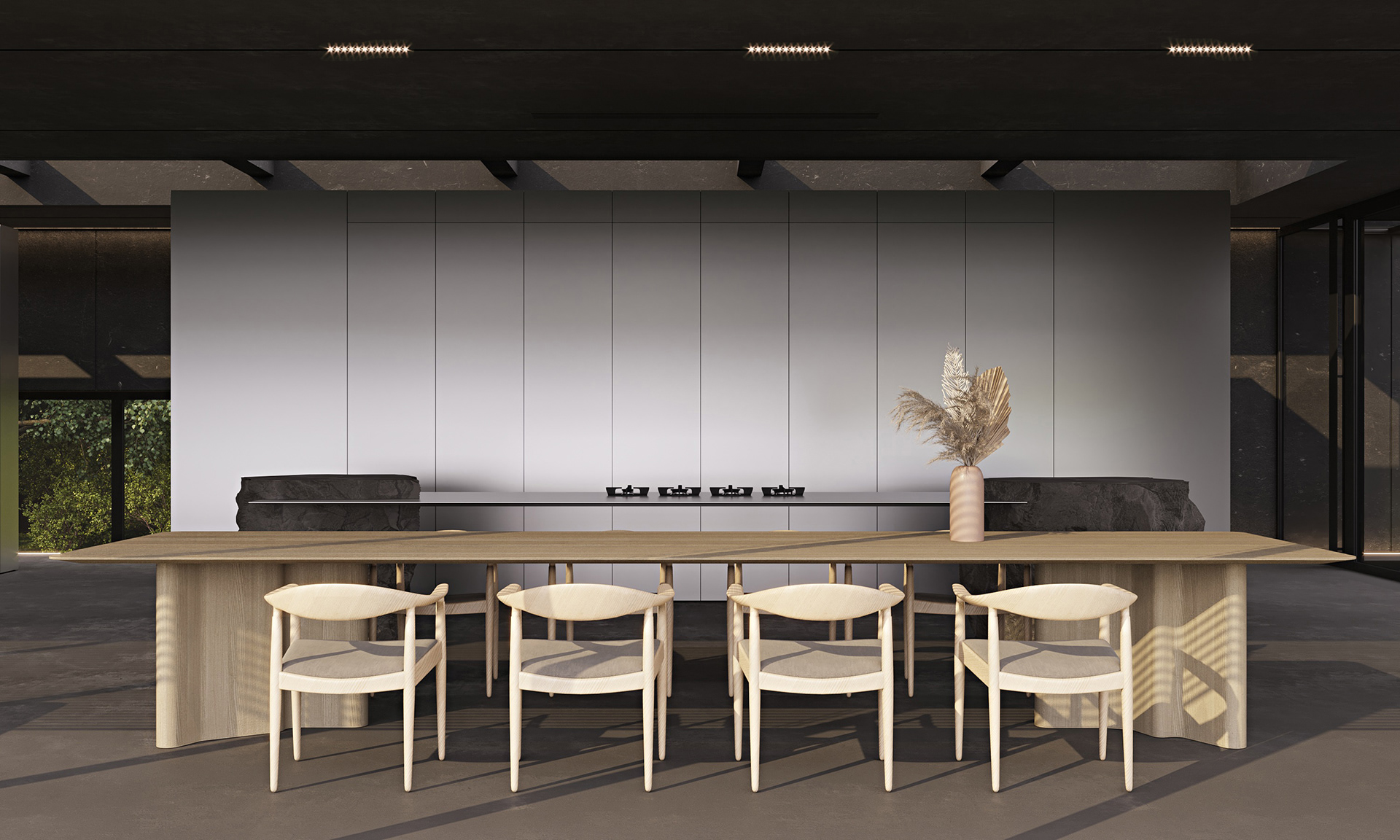
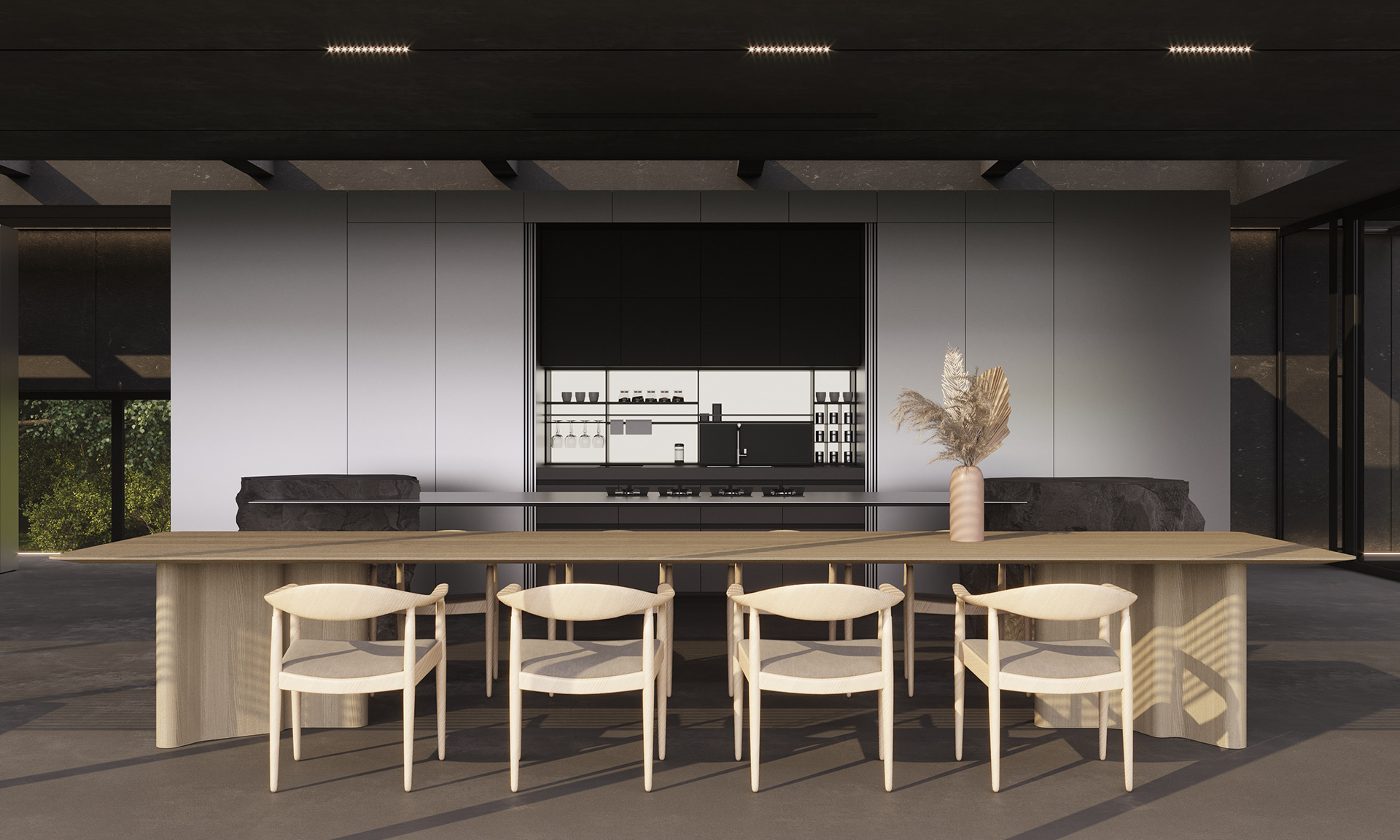
In the interior of "House 007" the walls are covered with dark decorative plaster. Therefore, it was important to provide the house with sufficient lighting. A large amount of glas gives a wide viewing angle of the surrounding nature and adds a lot of greenery to the interior. But in addition to the panoramic windows, we additionally made skylights in the ceiling in several areas. Natural light passes through them, it is evenly distributed throughout the whole house.
PRIVATE AREA
Now we move to the private area of the house. This area consists of a study, a bedroom, a bathroom and a wardrobe. The public and private areas are separated with a traditional Japanese garden with stones. All the walls of the garden are transparent and it can be seen from almost any corner of the house. Also, there is no ceiling above it, which gives it even more naturalness.
The view of the garden is especially wonderful when you look from the office window. Here you can do anything: work, relax or search of inspiration. We implemented some Ukrainian items In the interior of the office, such as a rug with a traditional Hutsul ornament.
Two corridors lead us from the office to the bedroom. The cube between them is a wardrobe and a bathroom. The bedroom is the end point of the house. The bedroom is like the bow of a ship and it has the best view on the river. We put a large and soft Bonaldo Squaring Penisola bed in the bedroom. Behind the bed we made a niche with a wall of light. Such lighting does not harm the eyes and creates a comfortable atmosphere before sleeping. Here you can also sit in a comfortable chair and read a book with a view on nature or just watch the stars with a telescope.
The bathroom, wardrobe and corridors are separated by sliding partitions. That is why the rooms can be easily closed and opened at will. In the wardrobe and bathrooms, we also made windows in the ceiling. The bathroom has everything you need: a large, dark bathtub in the center, a shower and a sink with an unusual faucet. This faucet looks like a pipe that is attached between the walls. When you first see it the pipe does not look like a faucet at all. The walls and the furniture are created in dark colours, as most things in style of agent 007.
The wardrobe and the bathroom are one room, but can be separated by a sliding partition. We have placed open shelves at the wardrobe. This solution gives a great access to all the suits and accessories of agent 007.
RESULT
As a result of the development of the house of agent 007, we designed a unique architectural solution with many original interior designs. The unusual shape of the house in dark decorative plaster is unusual and new. The image of the house reflects the confidence and courage of agent 007.
The interior of 007 house uses a lot of metal, dark shades and rough forms of furniture. And thanks to panoramic windows along the perimeter of the house, the interior at the same time acquires softness, naturalness but also strength. All these elements clearly emphasise the character of the owner of the house and his lifestyle. Maybe one day this house can become a location for filming one of the movies about agent 007.
