status:
Concept project
location:
Bilshovyk factory Kyiv, Ukraine.
area:
930 sq.m.
team:
Illya Rastvorov, Nadia Smitiukh
"Meteor Tower" is a modern tower project for the city of Kyiv.
For most people skyscrapers used by large companies for office space are associated with box buildings. They are different in size and color, but still almost the same. During the 20th century, many such buildings were built in the United States and in general. The design and technical solutions laid down by Mies van der Rohe and other architects in the middle of the last century are still relevant today. But in the modern world, the requirements and technical possibilities for buildings of this function have changed.
The main task for the developer is to create a big number of m2 of working space on a small plot of land. But the office space rental market is interested in providing its employees with the most comfortable conditions, with the presence of many additional functions in the buildings such as a gym, cafe, restaurant, recreation area, etc.
For the tenant companies themselves, it is important to reflect the status of the company, its development, ambitions and attractiveness.
Modern Kyiv is a large city with a historical center which is currently heavily congested with workplaces. This makes it difficult for many people to get to work easily. Therefore, new work clusters are gradually being created in the territories of former industrial zones located near the city center.
The proposed site for the "Meteor Tower" project is located on the territory that was used for the Bolshevik plant. Currently it is planned to carry out revitalization on this territory for several years. Revitalization includes the reconstruction of part of the plant's industrial buildings and the construction of new ones. The plot for the project is located along Peremogy Avenue.
LOCATION MAP
During the creation of the conceptual architectural solution of the building, the goal was to create a modern tower with an accent that will clearly distinguish the building and create a "Wow" effect that will attract both tenants and passers-by.
While developing the accent, a variety of solutions were reviewed with the layout and complexity of the building's shape.
According to the principles of architectural creation of Because Architects, the form of the building should remain minimalistic, which in turn is also dictated by budget calculations.
The shape of the rod measuring 60X37.5X2 250 m was taken as the basis of the building shape. By adding two balls was created the pressure effect on the main shape. Balls with a diameter of 21 and 14 m touch the building and with their pressure put pressure on its facade, visually deforming it in the direction of their movement. This effect creates a visual effect of action frozen in time. The glass facade of the building is made with the use of vertical elements that reduce the amount of direct sunlight in the premises. These elements save the use of electricity and additionally provide a more pronounced character of the deformation of the facade. The general picture creates the impression of lightness of the building. The balls complement the building and create the desired accent and "Wow" effect.
SHAPE SEARCH SCEMA
The total area of the site is 6,600 m2. Under development - 2,250 m2.
The total area for rent is 69,000 m2.
The number of floors is 42.
The total height of the building is 202.5 m.
The structure of the building is designed using the structure of a reinforced concrete frame with a reinforced concrete core. Balls are made of metal frames fixed to the reinforced concrete body of the building.
FLOOR PLANS
The building has 12 passenger elevators, 2 freight elevators, and 4 stairs. The underground parking lot occupies 4 floors with 580 parking spaces.
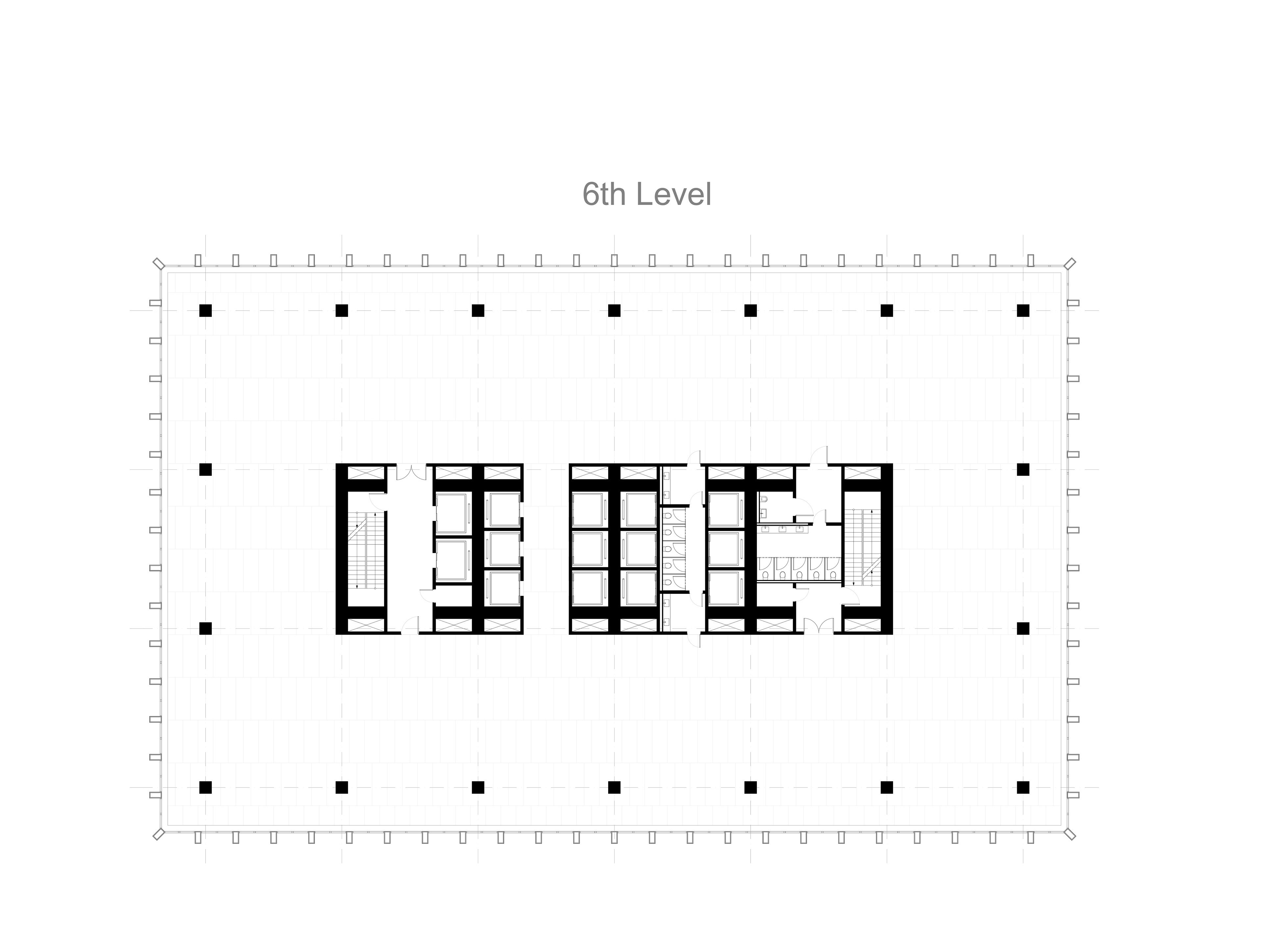
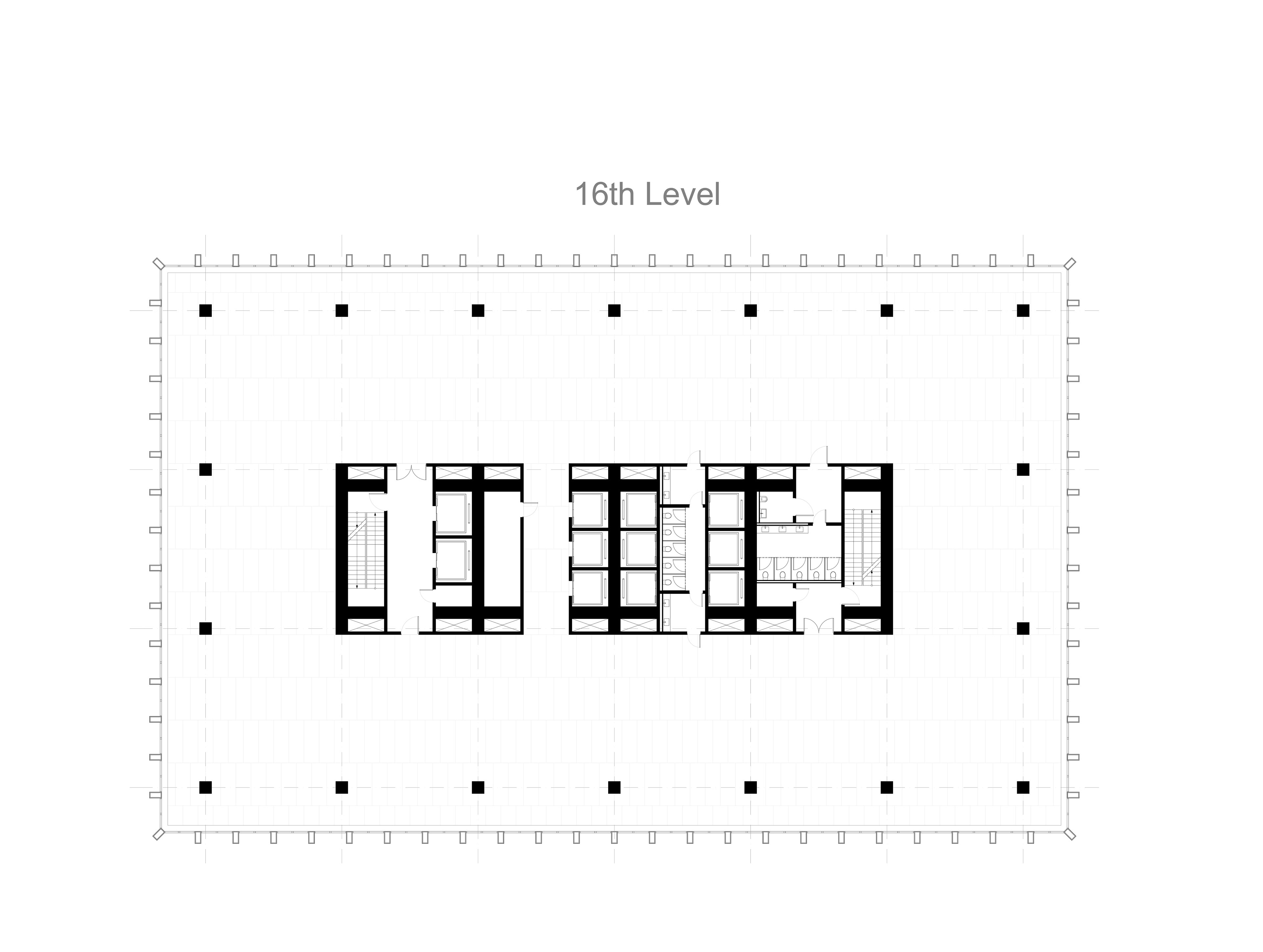

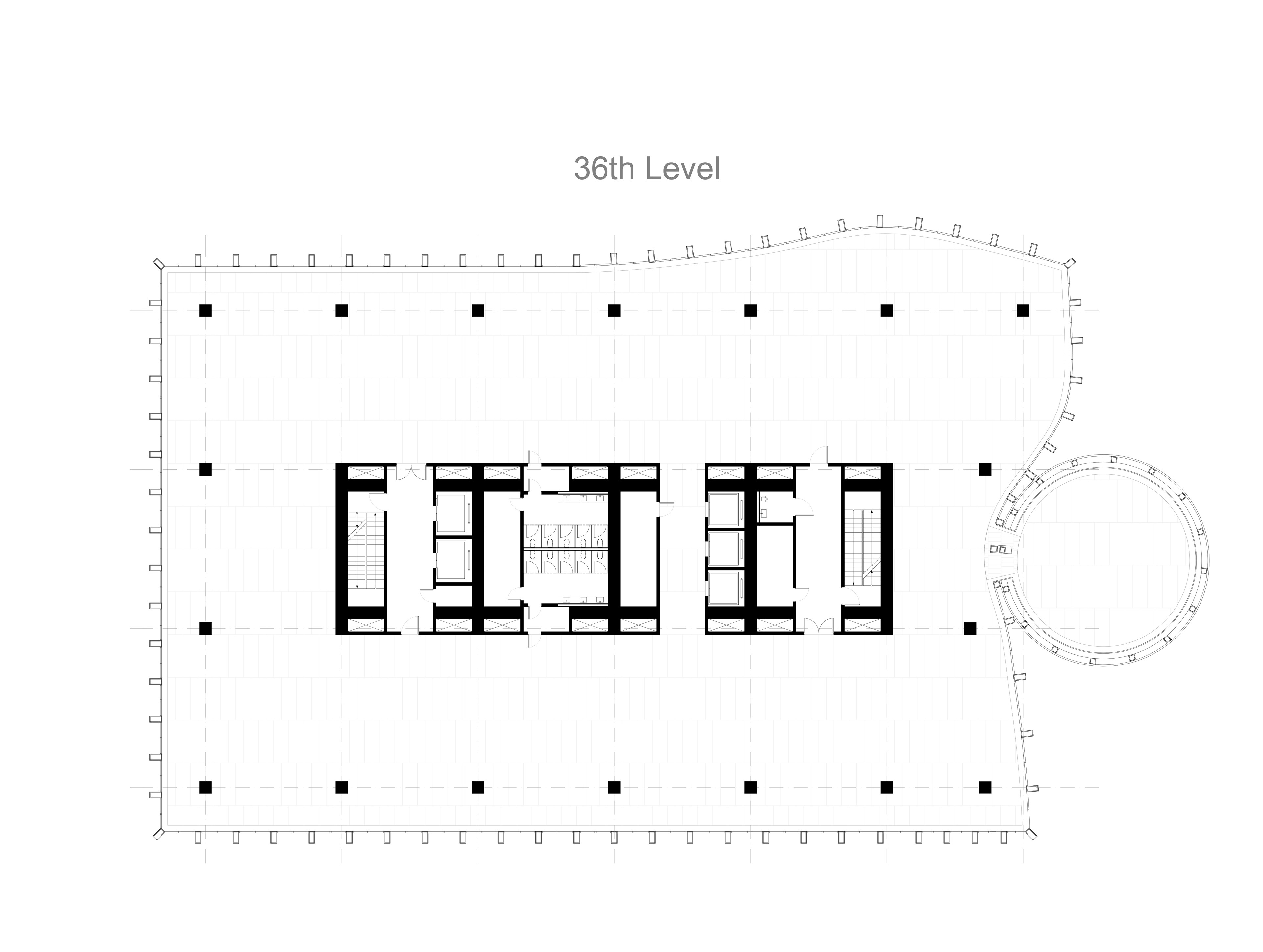
The space inside the spheres will be used for various purposes, such as a conference hall, an art gallery, a photo studio, etc.
The outer of balls are made of non-transparent white panels. In the evening will be used the artistic lighting of balls. So at night, the illumination will create the effect of balls frozen in the air and will be a beacon for the city.
FACADES
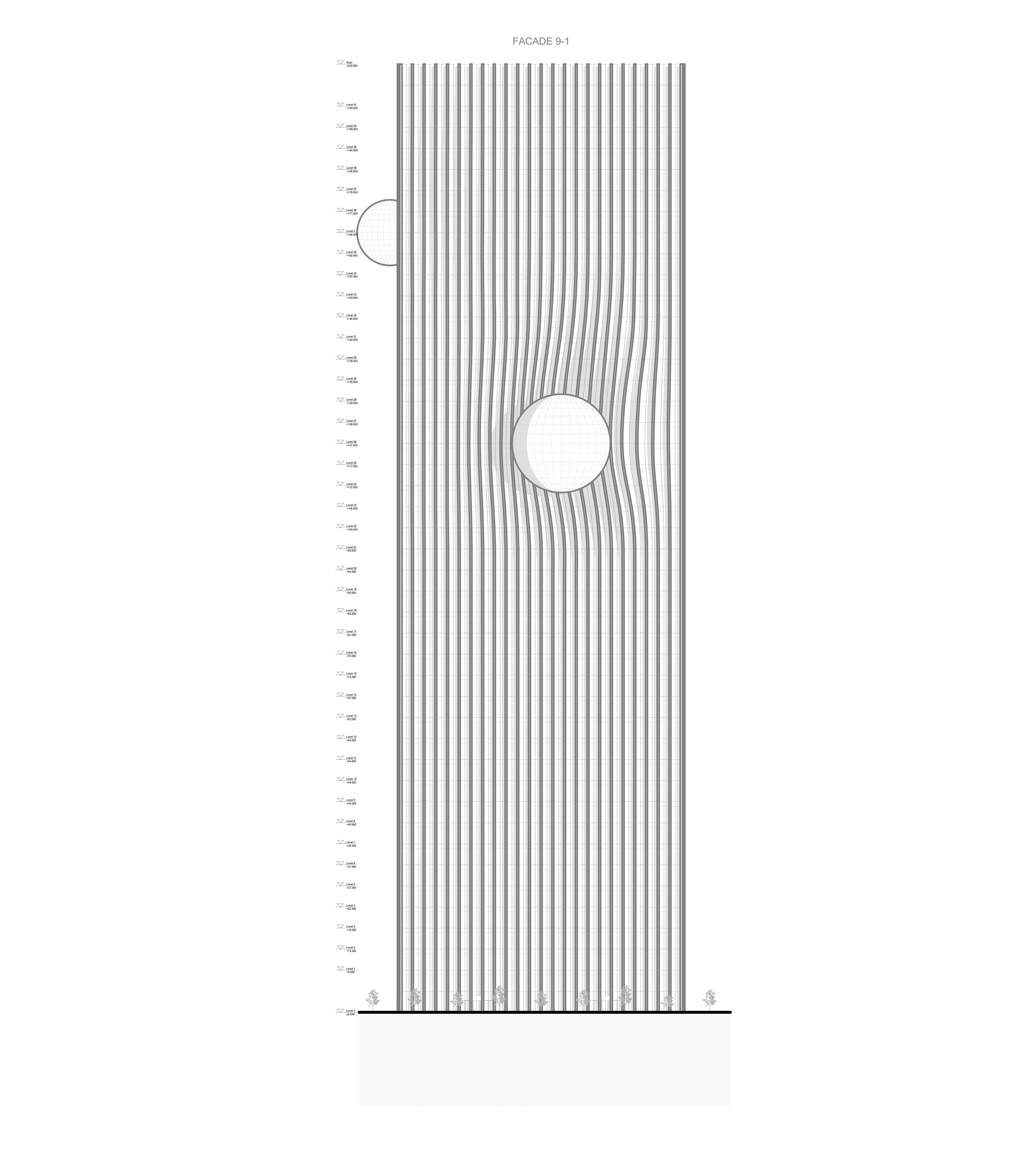
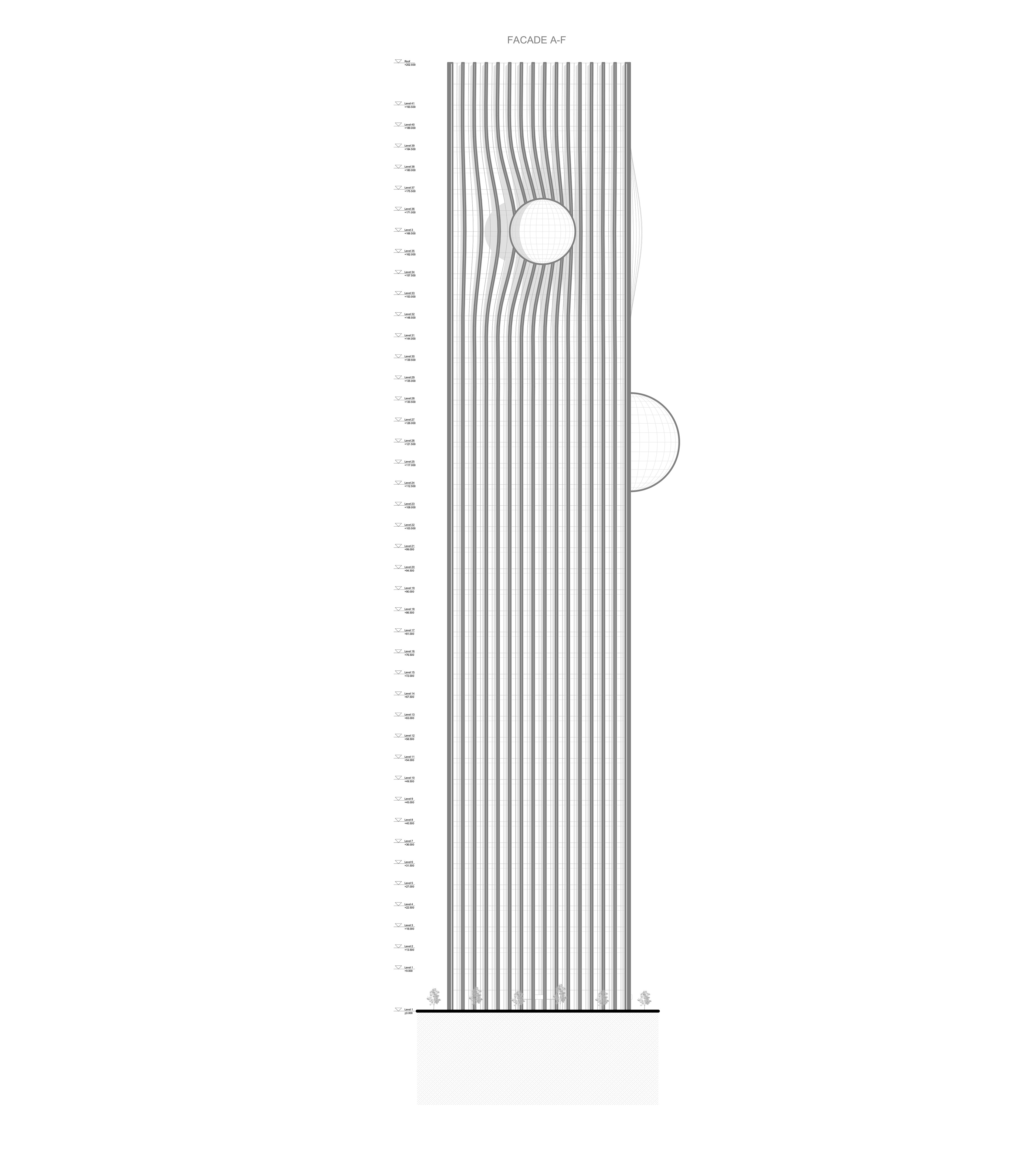
SECTIONS
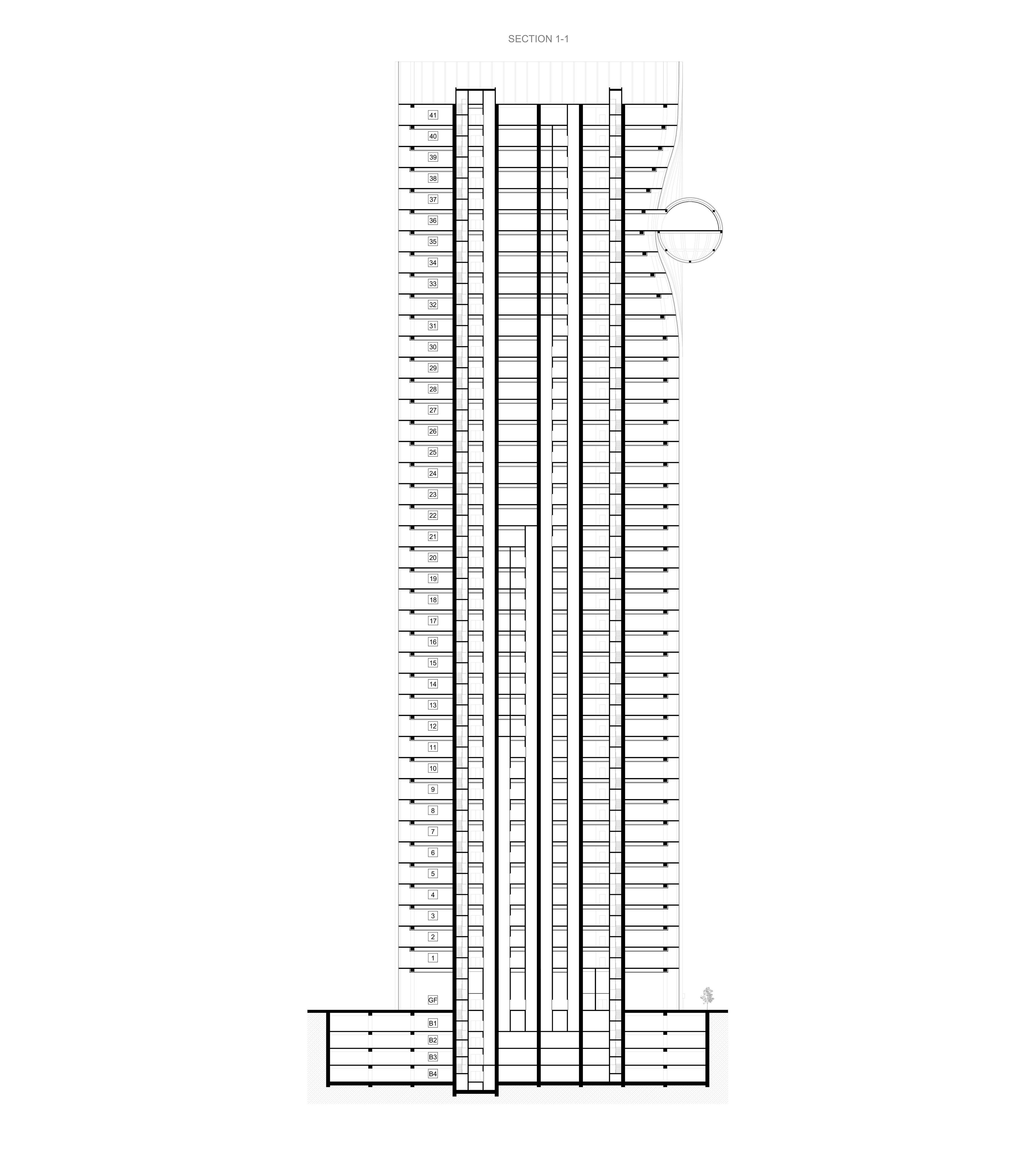
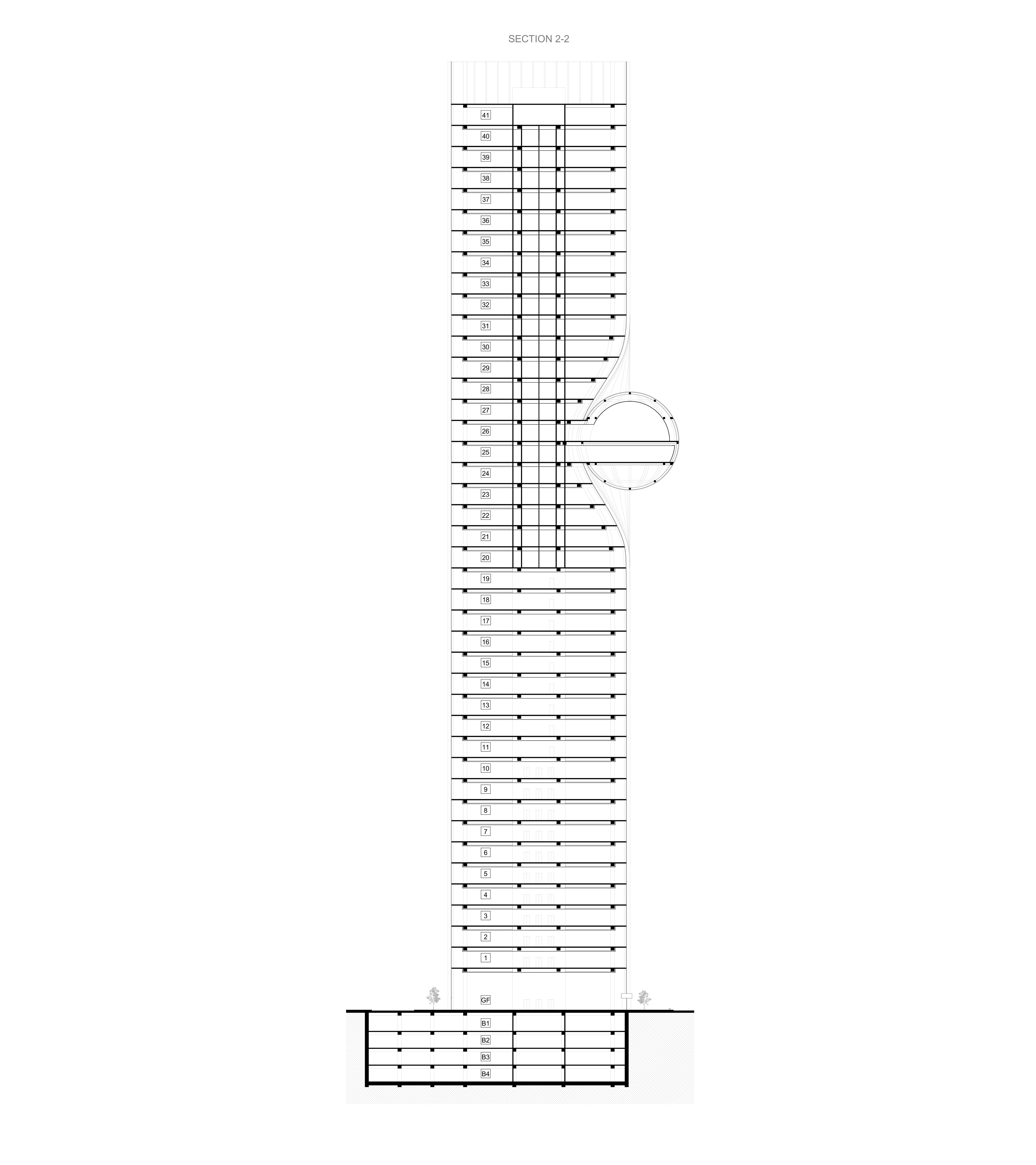
The image of the building will attract both residents of the city and tourists who will want to come here and take a photo against the background of the building and as if hold the balls in their hands as they do when supporting the Leaning Tower of Pisa. This in turn will affect the attractiveness of the entire area of the city around.
NIGHT VIEVS
The name "Meteor Tower" adds to the meaning of the cosmic nature of the building, as if these balls are stars that flew from space.
METEOR TOWER

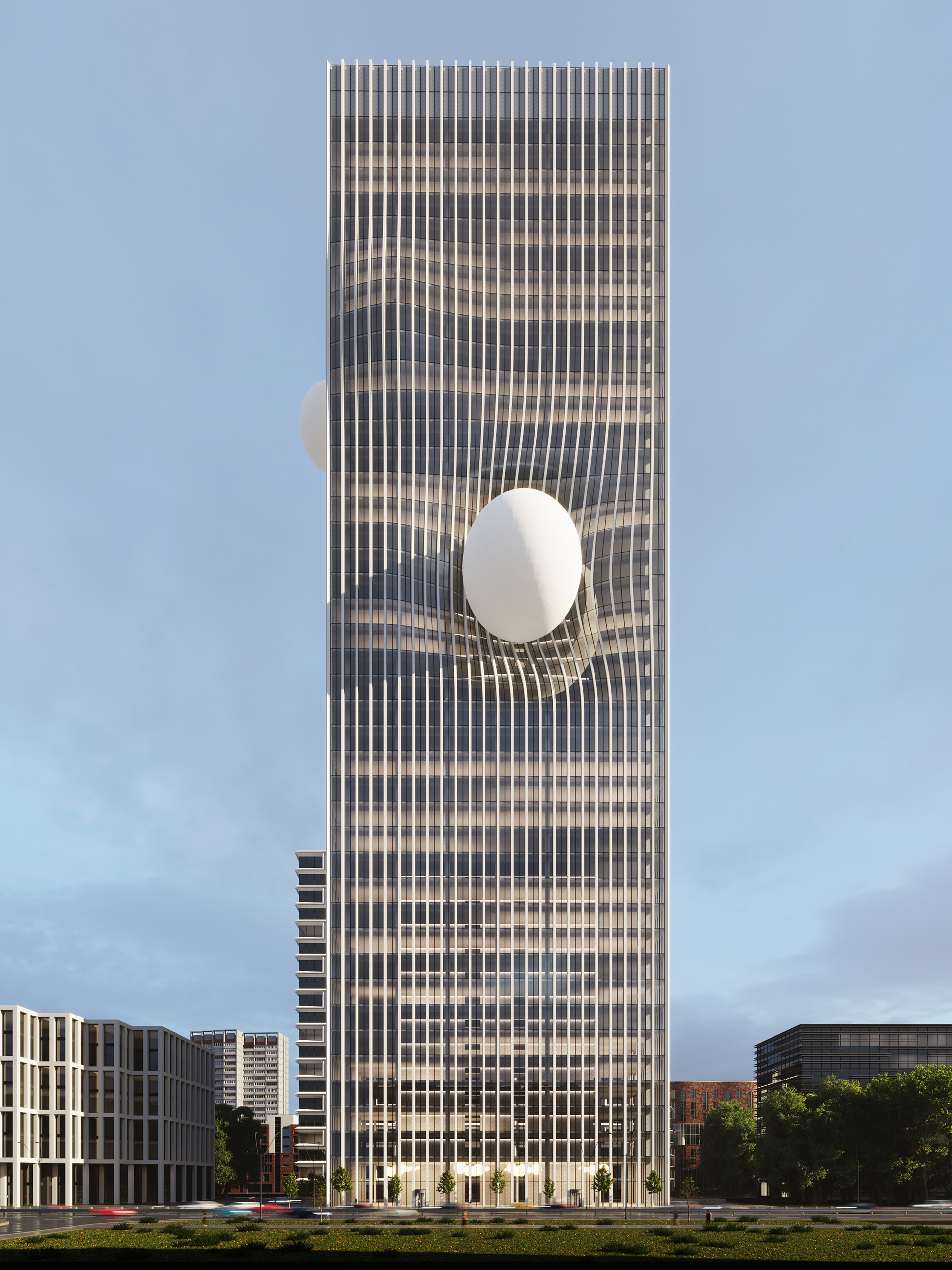
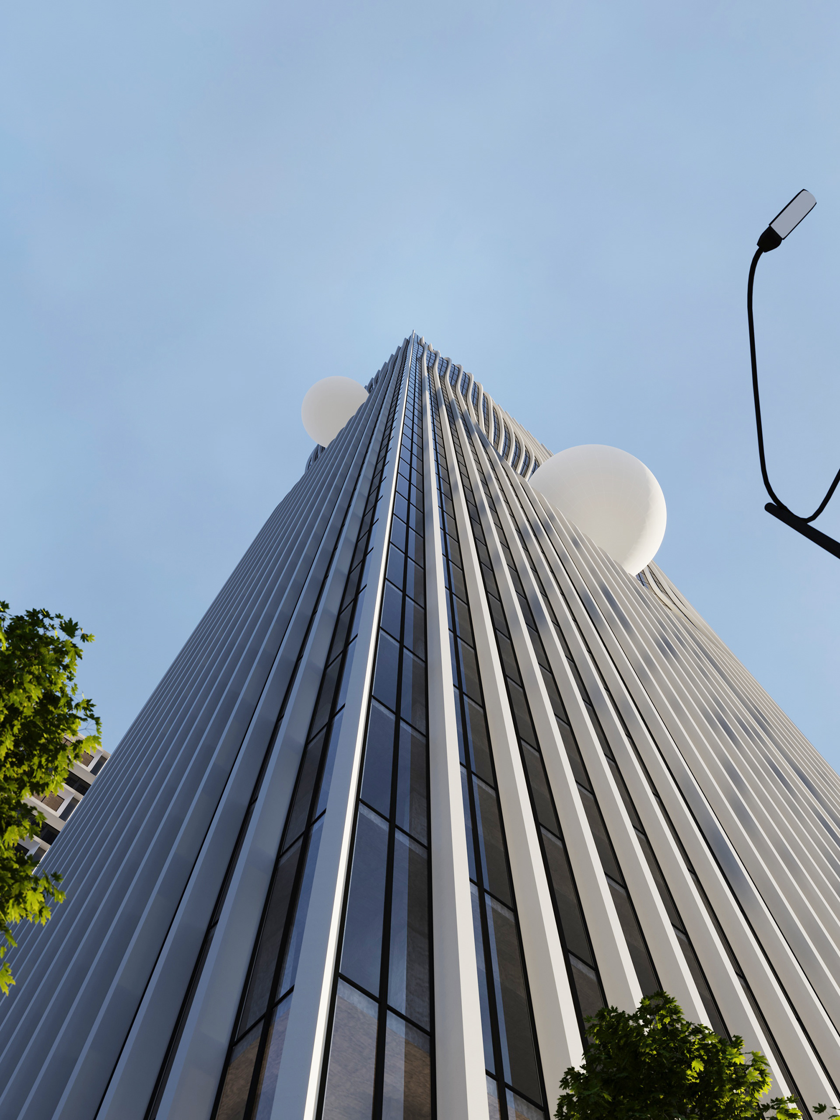
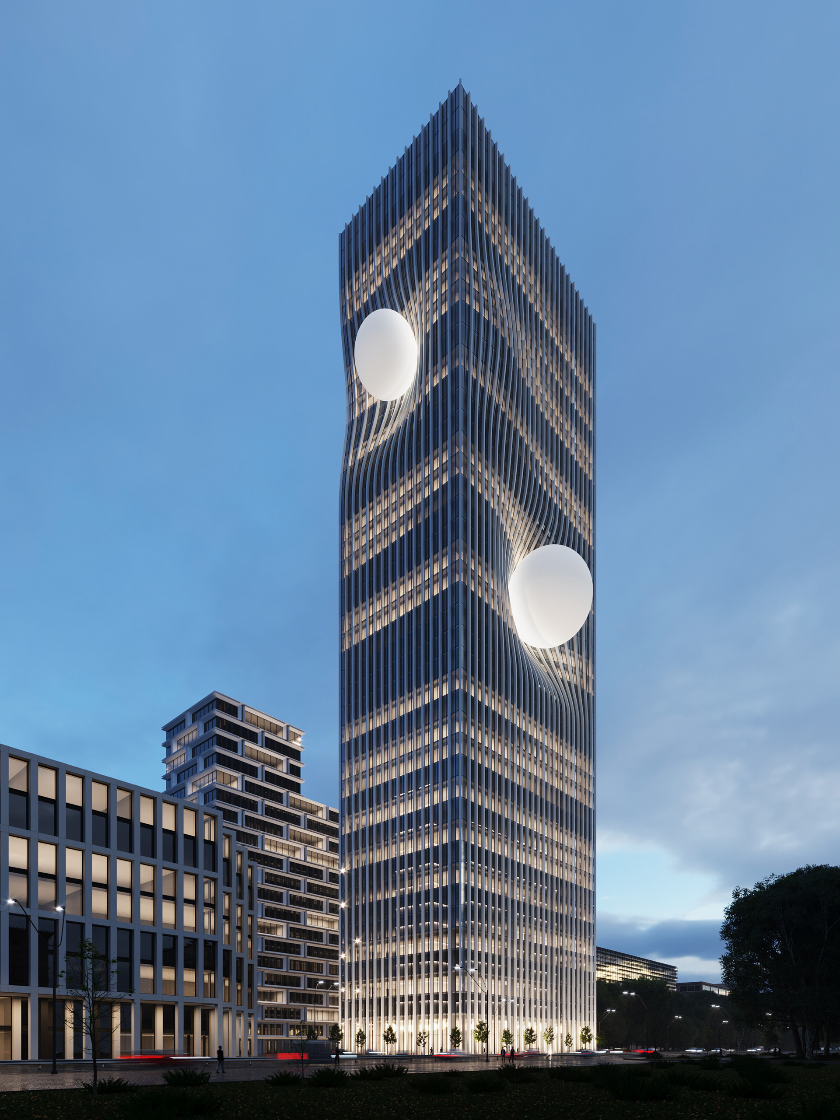
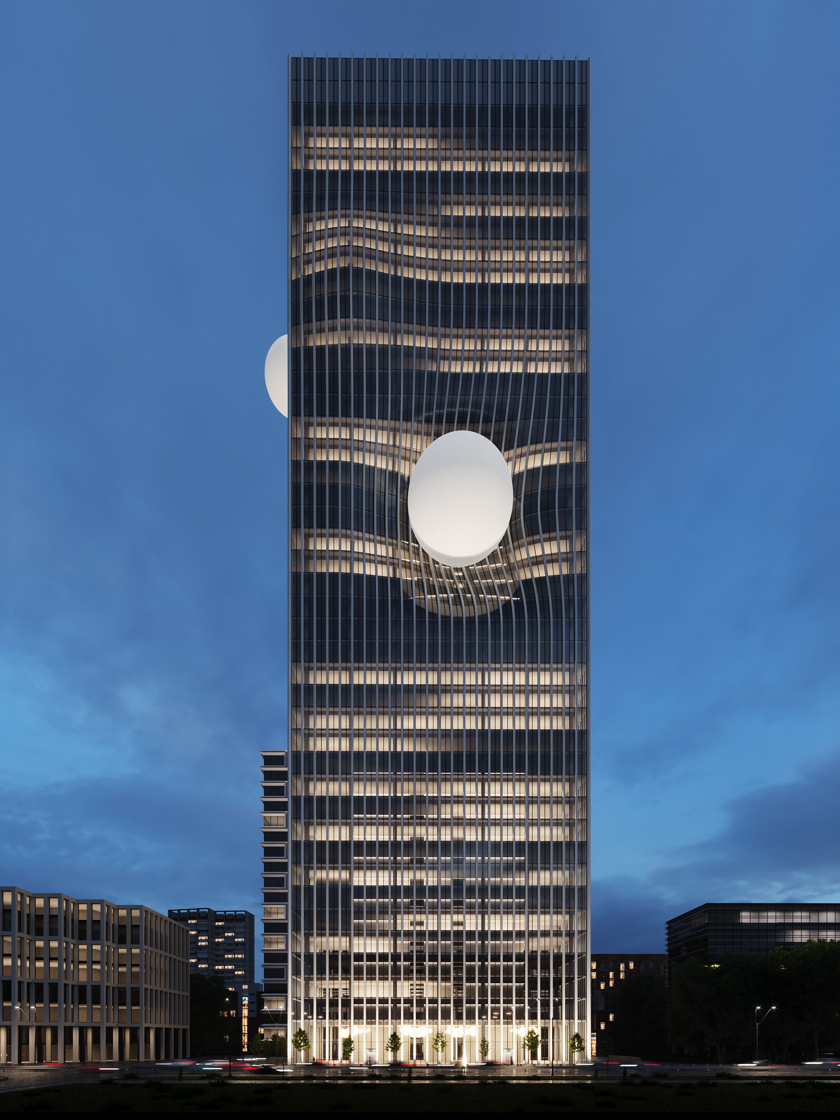
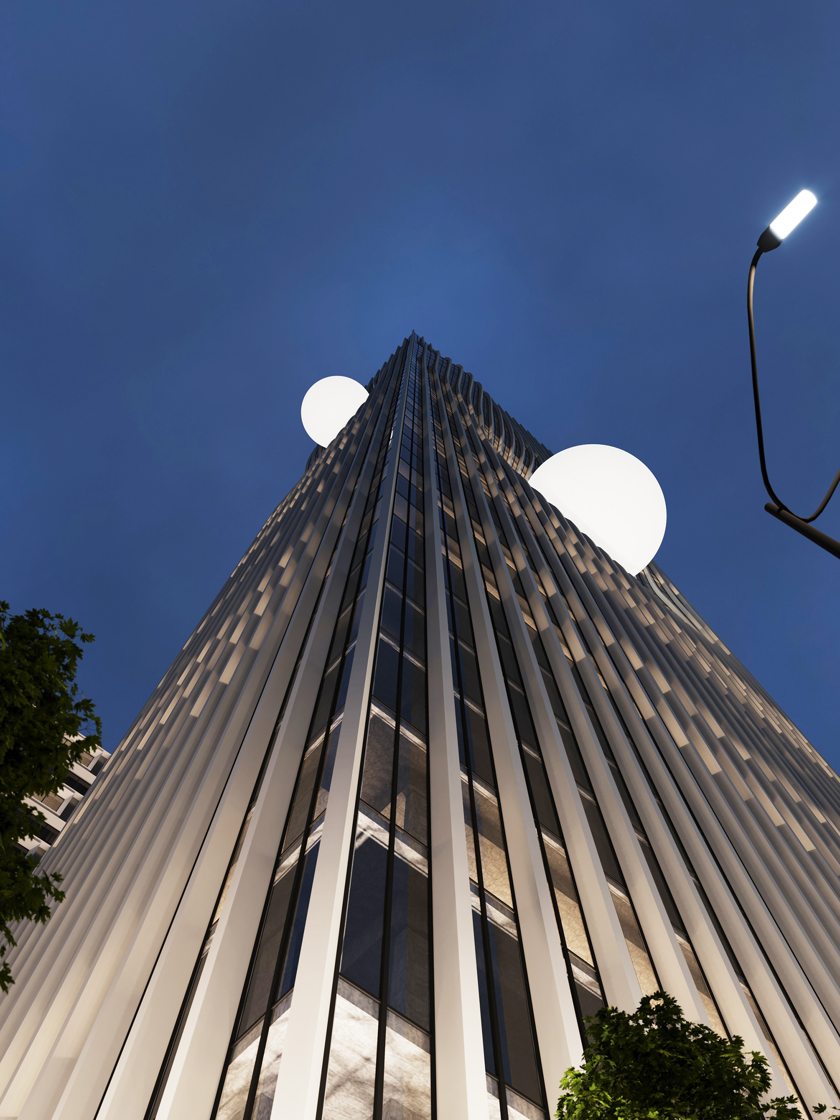
The Because Architects team aims to create modern and interesting architecture for Ukraine. We are confident in the rapid recovery and European development of the country. And that the "Meteor Tower" project and other projects will be interesting to realize in the near future.
